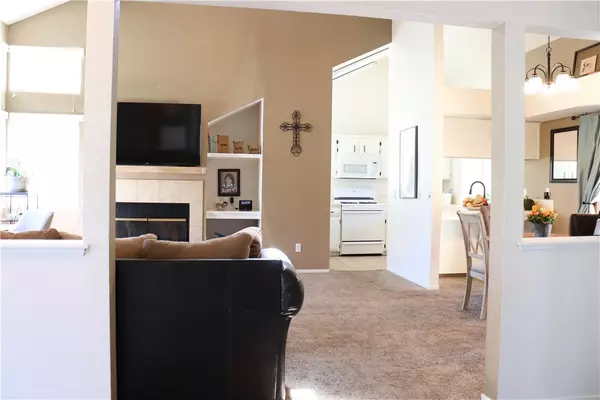$512,500
$515,000
0.5%For more information regarding the value of a property, please contact us for a free consultation.
3 Beds
2 Baths
1,344 SqFt
SOLD DATE : 11/26/2019
Key Details
Sold Price $512,500
Property Type Single Family Home
Sub Type Single Family Residence
Listing Status Sold
Purchase Type For Sale
Square Footage 1,344 sqft
Price per Sqft $381
Subdivision Tempeast(90)
MLS Listing ID NS19250924
Sold Date 11/26/19
Bedrooms 3
Full Baths 2
HOA Y/N No
Year Built 1987
Lot Size 7,501 Sqft
Property Description
CUL-DE-SAC CUTIE sits in close proximity to schools, downtown, medical offices and the freeway in the heart of Templeton. With a walk score of 70, this home's Cherry Meadows location is quite desirable. This 3 bedroom, 2 bath home has natural light streaming in during the day which fills the living room/kitchen/dining area with their vaulted ceilings. The nicely sized front bedroom is situated in such a manner that it can also be used as an office. The bedroom in the hall is airy and bright. The master is quite large and boasts of an oversized, 3-door closet space as well as a slider that leads to the backyard. The backyard lends itself to many options including, entertaining, gardening or just relaxing. Home is waiting for you!
Location
State CA
County San Luis Obispo
Area Tton - Templeton
Zoning RSF
Rooms
Main Level Bedrooms 3
Interior
Interior Features Ceiling Fan(s), High Ceilings, Tile Counters, All Bedrooms Down
Heating Central, Forced Air, Fireplace(s), Natural Gas
Cooling Central Air
Fireplaces Type Living Room
Fireplace Yes
Appliance Dishwasher, Disposal, Gas Range, Gas Water Heater, Microwave, Vented Exhaust Fan, Water Purifier
Laundry In Garage
Exterior
Parking Features Direct Access, Driveway, Garage
Garage Spaces 2.0
Garage Description 2.0
Fence Average Condition
Pool None
Community Features Biking, Curbs, Dog Park, Park, Street Lights, Suburban, Sidewalks
Utilities Available Cable Available, Electricity Available, Natural Gas Available, Phone Available, Sewer Connected
View Y/N Yes
View Neighborhood
Roof Type Composition
Porch Concrete, Front Porch
Attached Garage Yes
Total Parking Spaces 2
Private Pool No
Building
Lot Description Back Yard, Cul-De-Sac, Front Yard
Story 1
Entry Level One
Sewer Public Sewer
Water Public
Level or Stories One
New Construction No
Schools
School District Templeton Unified
Others
Senior Community No
Tax ID 041022021
Acceptable Financing Cash, Cash to New Loan, Conventional, FHA
Listing Terms Cash, Cash to New Loan, Conventional, FHA
Financing Conventional
Special Listing Condition Standard
Read Less Info
Want to know what your home might be worth? Contact us for a FREE valuation!

Our team is ready to help you sell your home for the highest possible price ASAP

Bought with Mary Mitchell • Mitchell Real Estate







