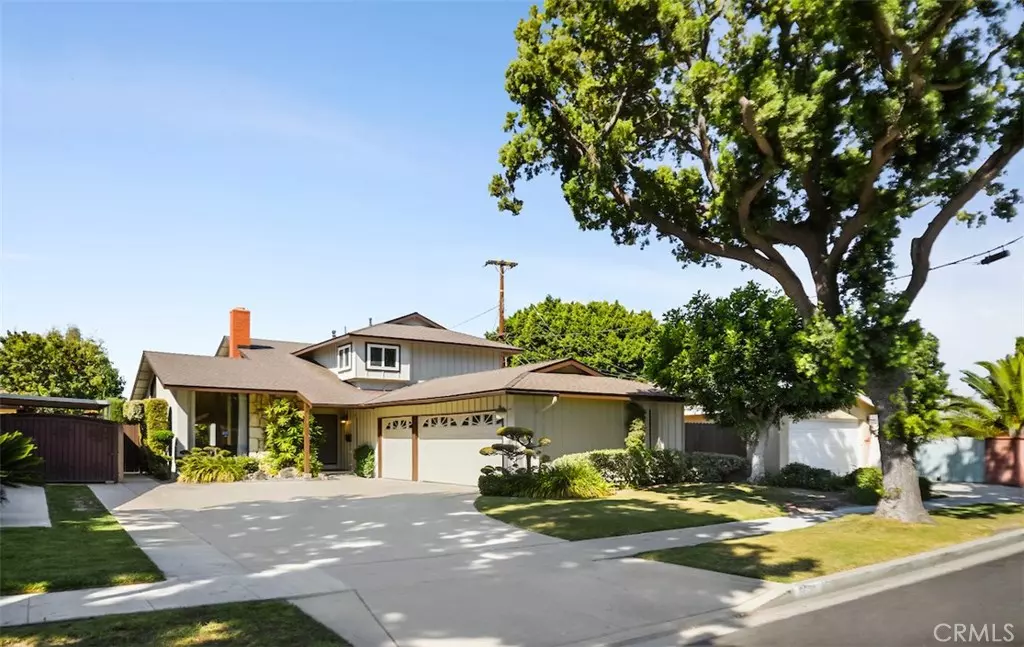$735,000
$739,000
0.5%For more information regarding the value of a property, please contact us for a free consultation.
4 Beds
3 Baths
2,439 SqFt
SOLD DATE : 11/22/2019
Key Details
Sold Price $735,000
Property Type Single Family Home
Sub Type Single Family Residence
Listing Status Sold
Purchase Type For Sale
Square Footage 2,439 sqft
Price per Sqft $301
Subdivision Signature (Sign)
MLS Listing ID PW19241384
Sold Date 11/22/19
Bedrooms 4
Full Baths 1
Three Quarter Bath 2
Construction Status Additions/Alterations,Turnkey
HOA Y/N No
Year Built 1968
Lot Size 7,405 Sqft
Property Description
Ideal family home on a pool-size lot;a home perfect for entertaining and large gatherings with family and friends.This former model home of the St Francis Pl Tract features an open kitchen and family room concept, formal living room and dining,spacious bedrooms including a master,3 car garage,newly installed roof,dual pane windows and freshly painted exterior.Enter to soaring cathedral ceilings in the formal living/dining room,with tons of natural light pouring in through the large picture windows,and highlighted with a gas fireplace.Enjoy your dinners looking out to a soothing "zen" garden and wood deck.The central hub of this home is the kitchen which is entirely open to the family room.There's plentiful cabinetry and a sizable pantry,along with a breakfast bar that can seat 7 comfortably.Spread out in the huge family room which has the space and versatility to create the ultimate living space.It also includes a convenient wall-length closet that can be used for storage or work station.Transition easily into the vast backyard with it's covered patio,lush landscaping,built-in BBQ,block wall fencing and shaded,cemented side yard (dog run?).3 Bedrooms upstairs including a master bedroom w/en suite bath and walk-in closet,and another enormous bedroom with a vaulted ceiling.The one downstairs bedroom could be a perfect mother-in-law quarters or guest room.Laundry is conveniently located,adjacent to the spacious garage with a workbench and loads of cabinet storage.Family perfect!
Location
State CA
County Los Angeles
Area 21 - Crest Gardens, Mayfair, Signature
Zoning LBR1N
Rooms
Main Level Bedrooms 1
Interior
Interior Features Block Walls, Open Floorplan, Walk-In Closet(s)
Heating Central
Cooling Central Air
Flooring Carpet, Vinyl
Fireplaces Type Gas, Living Room
Fireplace Yes
Appliance Dishwasher, Disposal, Gas Oven, Gas Range, Gas Water Heater, Microwave, Refrigerator, Water Softener, Water To Refrigerator, Dryer, Washer
Laundry Washer Hookup, Gas Dryer Hookup, In Garage
Exterior
Parking Features Door-Multi, Direct Access, Driveway, Garage, Garage Door Opener
Garage Spaces 3.0
Garage Description 3.0
Fence Block
Pool None
Community Features Street Lights, Sidewalks
Utilities Available Electricity Connected
View Y/N No
View None
Roof Type Composition
Porch Concrete, Covered
Attached Garage Yes
Total Parking Spaces 3
Private Pool No
Building
Lot Description Sprinklers In Rear, Sprinklers In Front, Sprinklers Timer
Story 2
Entry Level Two
Sewer Public Sewer
Water Public
Level or Stories Two
New Construction No
Construction Status Additions/Alterations,Turnkey
Schools
Elementary Schools Mckinley
Middle Schools Hamilton
High Schools Jordan
School District Long Beach Unified
Others
Senior Community No
Tax ID 7121006021
Acceptable Financing Cash to New Loan
Listing Terms Cash to New Loan
Financing Conventional
Special Listing Condition Standard, Trust
Read Less Info
Want to know what your home might be worth? Contact us for a FREE valuation!

Our team is ready to help you sell your home for the highest possible price ASAP

Bought with Sophinarath Ok • Re/Max Top Producers







