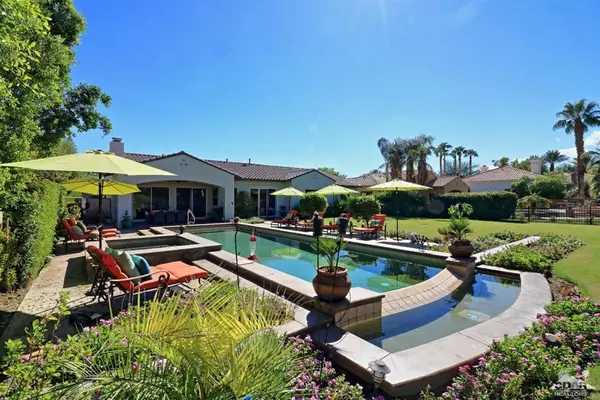$985,000
$999,000
1.4%For more information regarding the value of a property, please contact us for a free consultation.
4 Beds
5 Baths
3,309 SqFt
SOLD DATE : 11/30/2018
Key Details
Sold Price $985,000
Property Type Single Family Home
Sub Type Single Family Residence
Listing Status Sold
Purchase Type For Sale
Square Footage 3,309 sqft
Price per Sqft $297
Subdivision Pga Legends
MLS Listing ID 218027872DA
Sold Date 11/30/18
Bedrooms 4
Full Baths 4
Half Baths 1
Condo Fees $425
HOA Fees $425/mo
HOA Y/N Yes
Year Built 2001
Lot Size 0.330 Acres
Property Description
A must see - hurry at this price! Former model, stunningly beautiful mountain, lake and green views, and highly sought after La Cala floor plan, with its tastefully designed lay-out can be the start. Enter into the most enchanting courtyard, complete with grand wood-burning fireplace, conversation and dining areas that will quickly become your second living room. There is a private Casita on one side, and the main residence on the other. Main house has 3 en-suite bedrooms, open kitchen and great room concept, with entrances on each side to extraordinary outdoor spaces. Back yard with its rare and expansive lush lawn, pool and spa area have out-of-this world views, and is worthy of no less than a Sunset or Conde Nast travel magazine spread. This is your must see of the season, and won't last long. Resort-like living at its very best.
Location
State CA
County Riverside
Area 313 - La Quinta South Of Hwy 111
Rooms
Other Rooms Guest House
Interior
Interior Features Wet Bar, High Ceilings, Open Floorplan, Partially Furnished, Recessed Lighting, Primary Suite, Walk-In Closet(s)
Heating Forced Air, Natural Gas
Cooling Central Air, Zoned
Fireplaces Type Gas, Great Room, Outside
Fireplace Yes
Appliance Convection Oven, Dishwasher, Gas Cooking, Gas Cooktop, Disposal, Gas Range, Microwave, Refrigerator, Self Cleaning Oven, Vented Exhaust Fan
Laundry Laundry Room
Exterior
Parking Features Direct Access, Driveway, Garage, Guest
Garage Spaces 2.0
Garage Description 2.0
Fence Wrought Iron
Pool Electric Heat, In Ground, Salt Water
Community Features Golf, Gated
Utilities Available Cable Available
Amenities Available Maintenance Grounds, Lake or Pond, Security, Trash, Cable TV
View Y/N Yes
View Golf Course, Lake, Mountain(s), Pool
Porch Covered
Attached Garage Yes
Total Parking Spaces 6
Private Pool Yes
Building
Lot Description Back Yard, Lawn, Landscaped, On Golf Course
Story One
Entry Level One
Architectural Style Mediterranean
Level or Stories One
Additional Building Guest House
New Construction No
Others
Senior Community No
Tax ID 762310002
Security Features Gated Community,24 Hour Security
Acceptable Financing Cash, Cash to New Loan, Conventional
Listing Terms Cash, Cash to New Loan, Conventional
Financing Cash
Special Listing Condition Standard
Read Less Info
Want to know what your home might be worth? Contact us for a FREE valuation!

Our team is ready to help you sell your home for the highest possible price ASAP

Bought with Becky King • California Lifestyle Realty







