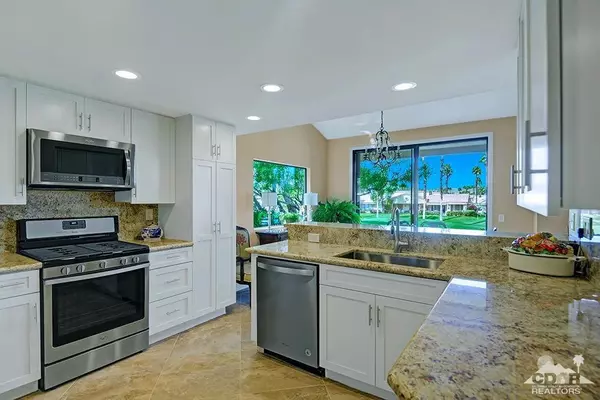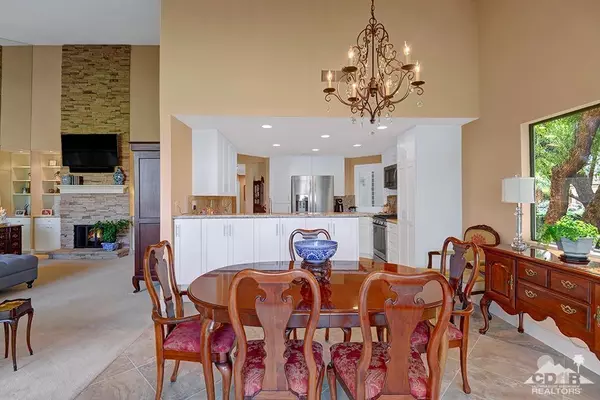$389,000
$389,000
For more information regarding the value of a property, please contact us for a free consultation.
3 Beds
2 Baths
1,627 SqFt
SOLD DATE : 05/17/2018
Key Details
Sold Price $389,000
Property Type Condo
Sub Type Condominium
Listing Status Sold
Purchase Type For Sale
Square Footage 1,627 sqft
Price per Sqft $239
Subdivision Palm Valley Cc
MLS Listing ID 218006012DA
Sold Date 05/17/18
Bedrooms 3
Full Baths 2
Condo Fees $523
Construction Status Updated/Remodeled
HOA Fees $523/mo
HOA Y/N Yes
Year Built 1986
Lot Size 3,049 Sqft
Property Description
This gorgeous Cottonwood has been recently remodeled from top to bottom! Most everything is new: beautiful granite countertops in kitchen & bathrooms, stainless appliances, recessed lighting, additional cabinets, 24 inch porcelain floor tiles, baseboards, stacked stone fireplace with oversized flat screen TV & sound bar, Flat screen TV's in all bedrooms, shutters, upgraded windows in dining room & den, new toilets, doors, hardware & fixtures. State-of-art Alexa system included! Water heater & air conditioner less than 3 years old. PVCC has 46 pools/spas, 16 tennis courts. Homeowners automatically become social members with purchase of a home & zero initiation fee. Social membership gives limited access to golf, tennis & gym. Additional golf/tennis plans may be purchased for additional fee. HOA dues include all gardening, exterior water /electricity/ painting, roof maintenance, trash, wi-fi, cable, pest control, earthquake & fire insurance, guard gated, all for stress free liv
Location
State CA
County Riverside
Area 324 - East Palm Desert
Interior
Interior Features Breakfast Bar, Cathedral Ceiling(s), Separate/Formal Dining Room, Open Floorplan, Partially Furnished, Smart Home, Primary Suite, Utility Room
Heating Forced Air, Natural Gas
Cooling Central Air
Flooring Carpet, Tile
Fireplaces Type Gas, Great Room
Fireplace Yes
Appliance Dishwasher, Gas Cooking, Disposal, Gas Oven, Gas Range, Gas Water Heater, Microwave, Refrigerator, Range Hood, Vented Exhaust Fan, Water Heater
Laundry Laundry Room
Exterior
Parking Features Driveway
Garage Spaces 2.0
Garage Description 2.0
Community Features Golf, Gated
Utilities Available Cable Available
Amenities Available Clubhouse, Controlled Access, Fitness Center, Maintenance Grounds, Meeting/Banquet/Party Room, Trash, Cable TV, Utilities
View Y/N Yes
View Golf Course
Roof Type Tile
Porch Concrete
Attached Garage No
Total Parking Spaces 2
Private Pool No
Building
Lot Description Corner Lot, Drip Irrigation/Bubblers, Front Yard, On Golf Course, Paved, Sprinklers Timer, Sprinkler System
Story One
Entry Level One
Foundation Slab
Architectural Style Traditional
Level or Stories One
New Construction No
Construction Status Updated/Remodeled
Others
Senior Community No
Tax ID 626212024
Security Features Fire Detection System,Gated Community,Smoke Detector(s)
Acceptable Financing Cash, Conventional
Listing Terms Cash, Conventional
Financing Conventional
Special Listing Condition Standard
Read Less Info
Want to know what your home might be worth? Contact us for a FREE valuation!

Our team is ready to help you sell your home for the highest possible price ASAP

Bought with Barbara Merrill • Bennion Deville Homes







