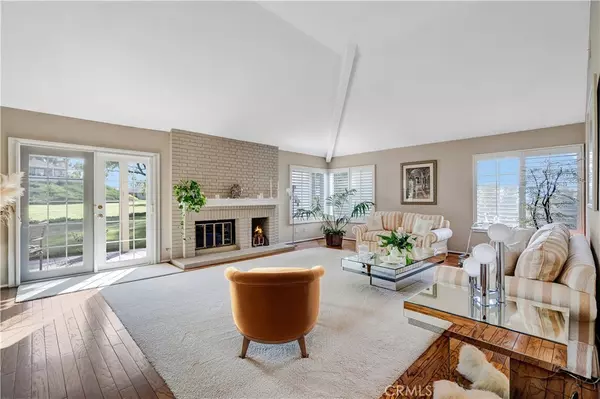$905,000
$948,000
4.5%For more information regarding the value of a property, please contact us for a free consultation.
3 Beds
3 Baths
2,679 SqFt
SOLD DATE : 04/06/2020
Key Details
Sold Price $905,000
Property Type Single Family Home
Sub Type Single Family Residence
Listing Status Sold
Purchase Type For Sale
Square Footage 2,679 sqft
Price per Sqft $337
Subdivision Casta Del Sol - Pud (Cs)
MLS Listing ID PW20007796
Sold Date 04/06/20
Bedrooms 3
Full Baths 1
Three Quarter Bath 2
Condo Fees $394
Construction Status Turnkey
HOA Fees $394/mo
HOA Y/N Yes
Year Built 1984
Lot Size 5,227 Sqft
Property Description
PREMIUM EXECUTIVE HOME NOW AVAILABLE IN CASTA DEL SOL! 1 of only 7 executive homes built in the community. BEST LOCATION IN THE TRACT, located on top of the hillside with peekaboo lake and green belt views. Enjoy panoramic views from the front side and back area of the home. Features include huge main floor master bedroom w/cathedral ceiling, an entire wall of closet space w/secondary walk-in, panoramic view w/direct patio access, remodeled en-suite master bath w/dual-sink vanity, separate shower & soak in tub, and lots of natural light from overhead skylight. Also located on main floor is a 2nd bedroom/den, formal dining area, and a spacious living room featuring cathedral ceiling, gas/wood burning fireplace and direct access to the back patio. A beautifully remodeled open kitchen features stainless steel appliances, center island, recessed lighting, crown molding, a convenient breakfast nook, lots of counter & cabinet space, and direct access to the large side patio. Dedicated inside laundry room w/built-in cabinetry, utility sink & access to 2-car garage. 3rd bedroom upstairs w/private full bath, walk-in closet, and private outdoor deck with more views. Association offers pool, spa, club house, tennis, gym, and much more. Trash pick up and outside painting is covered by the association . This is a 55+ community, that one resident must be 55 years and older and the rest of the resident has to be 45 years and older. THIS HOME IS A MUST SEE!
Location
State CA
County Orange
Area Mc - Mission Viejo Central
Rooms
Main Level Bedrooms 2
Interior
Interior Features Crown Molding, Cathedral Ceiling(s), Open Floorplan, Bedroom on Main Level, Dressing Area, Entrance Foyer, Main Level Master, Walk-In Pantry
Heating Central
Cooling Central Air
Flooring Carpet, Stone, Tile, Wood
Fireplaces Type Gas, Living Room
Fireplace Yes
Appliance Convection Oven, Dishwasher, Disposal
Laundry Inside
Exterior
Exterior Feature Rain Gutters
Parking Features Direct Access, Garage, Garage Door Opener
Garage Spaces 2.0
Garage Description 2.0
Pool Association
Community Features Sidewalks
Amenities Available Bocce Court, Boat Dock, Billiard Room, Clubhouse, Fitness Center, Maintenance Grounds, Game Room, Meeting Room, Meeting/Banquet/Party Room, Outdoor Cooking Area, Barbecue, Picnic Area, Paddle Tennis, Playground, Pool, Pets Allowed, Spa/Hot Tub, Tennis Court(s), Trail(s), Trash
View Y/N Yes
View City Lights, Park/Greenbelt, Mountain(s), Panoramic
Roof Type Tile
Attached Garage Yes
Total Parking Spaces 2
Private Pool No
Building
Lot Description Corner Lot, Cul-De-Sac, Garden, Landscaped, Secluded
Story 2
Entry Level Two
Foundation Slab
Sewer Public Sewer, Sewer Tap Paid
Water Public
Level or Stories Two
New Construction No
Construction Status Turnkey
Schools
School District Capistrano Unified
Others
HOA Name Casta Del Sol HOA
Senior Community Yes
Tax ID 78620158
Security Features Carbon Monoxide Detector(s),Gated with Attendant,24 Hour Security,Smoke Detector(s)
Acceptable Financing Cash, Cash to New Loan, Conventional
Listing Terms Cash, Cash to New Loan, Conventional
Financing Cash
Special Listing Condition Standard
Read Less Info
Want to know what your home might be worth? Contact us for a FREE valuation!

Our team is ready to help you sell your home for the highest possible price ASAP

Bought with Miki Singer • Coldwell Banker Coastal Alliance







