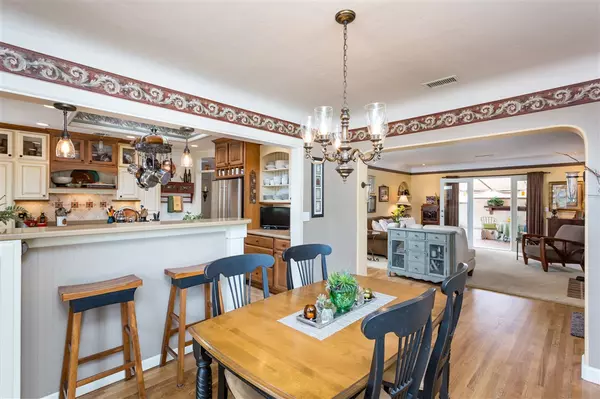$580,000
$575,000
0.9%For more information regarding the value of a property, please contact us for a free consultation.
2 Beds
2 Baths
1,440 SqFt
SOLD DATE : 05/22/2019
Key Details
Sold Price $580,000
Property Type Single Family Home
Sub Type Single Family Residence
Listing Status Sold
Purchase Type For Sale
Square Footage 1,440 sqft
Price per Sqft $402
Subdivision South Escondido
MLS Listing ID 190019872
Sold Date 05/22/19
Bedrooms 2
Full Baths 1
Half Baths 1
Construction Status Updated/Remodeled,Turnkey
HOA Y/N No
Year Built 1938
Lot Size 0.330 Acres
Property Description
California Bungalow updated with all the modern conveniences.This home is a 2 BR, 1.5 BA, 1440 SF, detached garage, a detached studio, an “open-air” artist studio, and a wine cellar. It is all located on a 1/3 acre with 2 driveways. In addition to the 2 BR’s, there are additional spaces for a home office, den or studio. This charming home is perched high atop the hill, just blocks away from downtown. The home has been featured multiple times on the Old Escondido Mother’s Day Historic Home Tour. The owners have taken extreme care to maintain and preserve this property. From the white picket fence, the custom gate, the brick walkway and the front porch, this home has the charm of an historic home with modern-day conveniences. Sit on the front porch and enjoy views of the rolling hills. As you enter the home you will notice the coved ceilings, the crown moldings, all the custom niches, the fireplace, and the hardwood floors. There is exceptional flow between the kitchen, and the living room and the side patio/courtyard. The property has so many unique spaces, both inside and out. You will find the home more and more interesting as time goes by. Also, you will discover all the facets of this unique home. Enjoy dining (al fresco) with the Romeo and Juliet balcony. There are custom built-ins in the living room, the dining room, the master bathroom, and art niches throughout the house. The skylight illuminates the kitchen and solar tubes brighten the rest of the home. The kitchen has been updated with all the modern conveniences including stainless steel appliances, updated cabinets, quartz counter tops, and more. Both bedrooms are spacious and open out to a covered deck. The yard is truly unique with the brick BBQ, the citrus trees, open air artist studio, 3 sheds for storage.. Neighborhoods: Escondido Architectural Style: Craftsman/Bungalow View: Craftsman/Bungalow Equipment: Range/Oven Other Fees: 0 Sewer: Sewer Connected Topography: GSL
Location
State CA
County San Diego
Area 92025 - Escondido
Interior
Interior Features Crown Molding, All Bedrooms Down, Bedroom on Main Level, Main Level Master, Wine Cellar, Walk-In Closet(s), Workshop
Heating Forced Air, Natural Gas
Cooling Central Air
Flooring Wood
Fireplaces Type Living Room
Fireplace Yes
Appliance Water Heater
Laundry Electric Dryer Hookup, In Garage, Laundry Room
Exterior
Parking Features Driveway
Garage Spaces 1.0
Garage Description 1.0
Fence Partial
Pool None
View Y/N Yes
View Mountain(s), Neighborhood
Roof Type Composition
Porch Brick, Covered, Deck
Total Parking Spaces 5
Private Pool No
Building
Story 1
Entry Level One
Level or Stories One
Construction Status Updated/Remodeled,Turnkey
Others
Tax ID 2335412100
Acceptable Financing Cash, Conventional, Cal Vet Loan, 1031 Exchange, FHA, VA Loan
Listing Terms Cash, Conventional, Cal Vet Loan, 1031 Exchange, FHA, VA Loan
Financing Conventional
Read Less Info
Want to know what your home might be worth? Contact us for a FREE valuation!

Our team is ready to help you sell your home for the highest possible price ASAP

Bought with Pamela Adamson • Lake and Coast Real Estate







