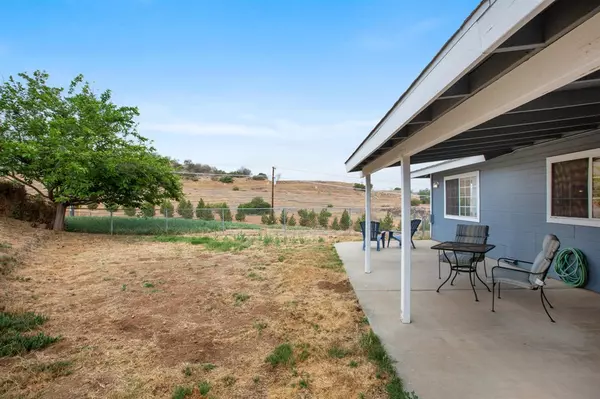$580,000
$599,000
3.2%For more information regarding the value of a property, please contact us for a free consultation.
3 Beds
3 Baths
2,077 SqFt
SOLD DATE : 08/29/2018
Key Details
Sold Price $580,000
Property Type Single Family Home
Sub Type Single Family Residence
Listing Status Sold
Purchase Type For Sale
Square Footage 2,077 sqft
Price per Sqft $279
Subdivision North Escondido
MLS Listing ID 180039588
Sold Date 08/29/18
Bedrooms 3
Full Baths 2
Half Baths 1
HOA Y/N No
Year Built 1993
Lot Size 0.510 Acres
Property Description
Fantastic opportunity in a great neighborhood! Enjoy beautiful views as you watch the sunset. Immaculate home with many upgrades. This home features an open floor plan, with a large family room, with fireplace, separate living & formal dining rooms. Very large kitchen for big gatherings & entertaining. Brand new flooring throughout the entire home, beautiful tile & new carpet. Completely remodeled master bathroom with jetted tub/shower, dual sinks, & awesome tile work. Very large yard. Fenced backyard. Extra large yard with potential parking for RV, boat, & plenty of toys. Plenty of natural light. Interior was recently painted throughout. Separate laundry room with sink. Vaulted ceilings in the living and dining rooms. Baseboard throughout. Extra large covered patio is a great spot to watch the sunsets. Dog run on side of the home.. Neighborhoods: Rancho Rincon Del Diablo Equipment: Garage Door Opener, Range/Oven Other Fees: 0 Sewer: Septic Installed Topography: GSL
Location
State CA
County San Diego
Area 92027 - Escondido
Zoning R-1:SINGLE
Interior
Interior Features Open Floorplan, Entrance Foyer
Heating Forced Air, Propane
Cooling Central Air
Flooring Carpet, Tile
Fireplaces Type Family Room
Fireplace Yes
Appliance Dishwasher, Electric Water Heater, Disposal, Microwave
Laundry Electric Dryer Hookup, Laundry Room, Propane Dryer Hookup
Exterior
Parking Features Driveway
Garage Spaces 2.0
Garage Description 2.0
Fence Partial
Pool None
View Y/N Yes
View Mountain(s)
Roof Type Composition
Porch Concrete
Total Parking Spaces 6
Private Pool No
Building
Story 2
Entry Level Two
Level or Stories Two
Others
Tax ID 2271014400
Acceptable Financing Cash, Conventional, Cal Vet Loan, FHA, VA Loan
Listing Terms Cash, Conventional, Cal Vet Loan, FHA, VA Loan
Financing Conventional
Read Less Info
Want to know what your home might be worth? Contact us for a FREE valuation!

Our team is ready to help you sell your home for the highest possible price ASAP

Bought with Nancy Ruggles • Compass




