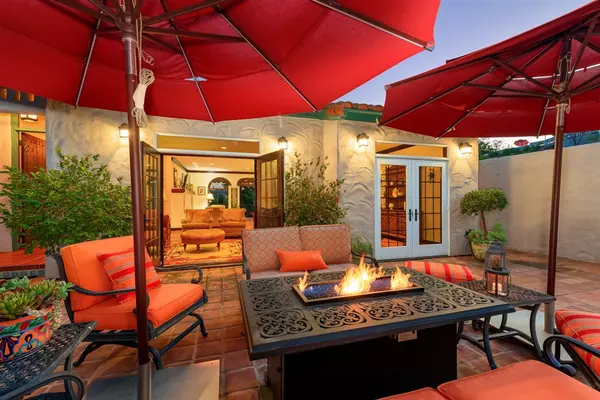$1,025,000
$1,025,000
For more information regarding the value of a property, please contact us for a free consultation.
4 Beds
3 Baths
3,042 SqFt
SOLD DATE : 10/25/2018
Key Details
Sold Price $1,025,000
Property Type Single Family Home
Sub Type Single Family Residence
Listing Status Sold
Purchase Type For Sale
Square Footage 3,042 sqft
Price per Sqft $336
Subdivision Mount Helix
MLS Listing ID 180047388
Sold Date 10/25/18
Bedrooms 4
Full Baths 3
Construction Status Updated/Remodeled,Turnkey
HOA Y/N No
Year Built 1971
Lot Size 0.560 Acres
Property Description
Bringing a little piece of Tuscany to Mt. Helix! A home with this much charm & character is a rare find! With a jaw-dropping entry into a spectacular open kitchen & living room space, you'll fall instantly in love. An entertainers dream, with an abundance of outdoor patio space, lush beautiful landscaping,& a large in-ground pool. Enjoy quiet mornings overlooking the valley & mountains from the master bedroom balcony, cozying up next to the grand fireplace, or evenings with friends on the entry courtyard. This split-level home boasts such features as tile flooring with hardwood in-lays, recessed lighting with smart controls allowing for a multitude of lighting scenes at the touch of a button, large master bedroom and bath w/ a jacuzzi tub, walk-in closets, dual pane windows, granite countertops, Dacor stove/range, sub-zero refrigerator, multiple wine fridges, bar/entertaining area, built-in cabinets, Trex decking, and so much more. An absolute must-see home!. Neighborhoods: Mt. Helix Equipment: Shed(s), Water Filtration Other Fees: 0 Sewer: Septic Installed Topography: GSL
Location
State CA
County San Diego
Area 92020 - El Cajon
Zoning R-1:SINGLE
Rooms
Other Rooms Shed(s)
Interior
Interior Features Beamed Ceilings, Crown Molding, Granite Counters, Open Floorplan, Walk-In Closet(s)
Heating Forced Air, Natural Gas
Cooling Central Air
Flooring Carpet, Tile, Wood
Fireplaces Type Family Room, Gas, Living Room
Fireplace Yes
Appliance 6 Burner Stove, Double Oven, Dishwasher, Gas Cooking, Disposal, Gas Oven, Gas Range, Gas Water Heater, Microwave, Refrigerator, Trash Compactor
Laundry Washer Hookup, Gas Dryer Hookup, Laundry Room
Exterior
Parking Features Asphalt
Garage Spaces 2.0
Garage Description 2.0
Pool Heated, In Ground, Lap, Private
Utilities Available Water Connected
View Y/N Yes
View Mountain(s)
Porch Rear Porch, Deck, Front Porch, Open, Patio, Stone
Total Parking Spaces 7
Private Pool Yes
Building
Lot Description Sprinkler System
Story Multi/Split
Entry Level Multi/Split
Architectural Style Mediterranean
Level or Stories Multi/Split
Additional Building Shed(s)
Construction Status Updated/Remodeled,Turnkey
Others
Tax ID 4981120100
Acceptable Financing Cash, Conventional
Listing Terms Cash, Conventional
Financing Conventional
Read Less Info
Want to know what your home might be worth? Contact us for a FREE valuation!

Our team is ready to help you sell your home for the highest possible price ASAP

Bought with OUT OF AREA • OUT OF AREA







