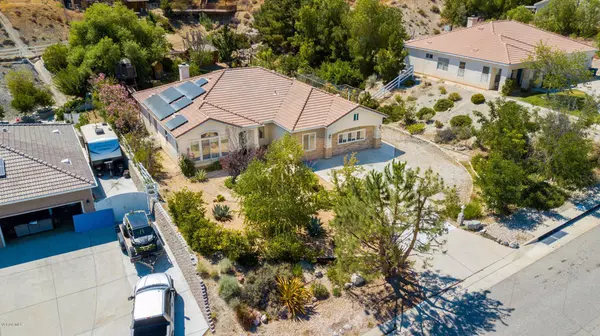$750,000
$750,000
For more information regarding the value of a property, please contact us for a free consultation.
4 Beds
3 Baths
3,263 SqFt
SOLD DATE : 09/18/2020
Key Details
Sold Price $750,000
Property Type Single Family Home
Sub Type SingleFamilyResidence
Listing Status Sold
Purchase Type For Sale
Square Footage 3,263 sqft
Price per Sqft $229
Subdivision Star Point Ranch
MLS Listing ID V0-220007839
Sold Date 09/18/20
Bedrooms 4
Full Baths 2
Half Baths 1
Construction Status UpdatedRemodeled
HOA Y/N No
Year Built 2000
Lot Size 1.210 Acres
Property Description
Absolutely gorgeous single story home in the highly sought after Star Point Ranch Community with a truly one-of-a-kind back yard! Set on a 1.21 acre lot. (w/RV access), this semi-custom home offers 3,263 sq ft of living space with 4 large bedrooms, 2.5 bathrooms, an office w/built-in book cases, open concept kitchen, formal dining room, family room, as well as a living room currently setup as a home theatre. The garage has been converted in to a spacious, permitted bonus room that could be used as a game room, home gym, school room, or even a guest quarters. Other highlights inside include double ovens & granite tile in the kitchen, 2 fireplaces, and a great master suite complete with dual sinks, soaking tub, and shower. Step outside and see what really sets this special property apart! The sellers have transformed the backyard in to a beautiful & unique space complete with a Western Town themed pond, water tower swing set, multiple chicken coops, enclosed garden beds, above ground pool, work shop w/power, 3 other storage sheds, several producing fruit trees, and a massive deck offering amazing views of the area! Top it all off with a 24 panel solar system w/220 volt vehicle charging and this amazing property truly has it all! No mello roos or HOA!
Location
State CA
County Los Angeles
Area Acto - Acton
Zoning LCA21*
Rooms
Other Rooms Sheds, Workshop
Interior
Interior Features CeilingFans, HighCeilings, OpenFloorplan, RecessedLighting, Storage, WiredforSound, AllBedroomsDown, UtilityRoom, WalkInClosets, Workshop
Heating ForcedAir, NaturalGas
Cooling CentralAir
Flooring Carpet
Fireplaces Type BlowerFan, FamilyRoom, MasterBedroom, SeeThrough
Fireplace Yes
Appliance DoubleOven, Dishwasher, GasCooking, GasCooktop, Disposal, GasWaterHeater
Laundry ElectricDryerHookup, GasDryerHookup, Inside
Exterior
Parking Features Boat, ConvertedGarage, Driveway, Guest, Oversized, RVAccessParking, OneSpace, WorkshopinGarage
Fence Vinyl
Pool AboveGround
Community Features Rural
Utilities Available UndergroundUtilities, WaterConnected
View Y/N Yes
View Canyon, Valley
Roof Type Tile
Porch RearPorch, Open, Patio
Private Pool No
Building
Lot Description Agricultural, BackYard, DesertBack, DripIrrigationBubblers, HorseProperty, SprinklersInRear, SprinklersTimer, SprinklerSystem
Story 1
Entry Level One
Foundation Slab
Water Public
Architectural Style Ranch
Level or Stories One
Additional Building Sheds, Workshop
Construction Status UpdatedRemodeled
Schools
Elementary Schools Meadowlark
Middle Schools High Desert
High Schools Vasquez
Others
Senior Community No
Tax ID 3057022004
Acceptable Financing Cash, Conventional, FHA, VALoan
Horse Property Yes
Listing Terms Cash, Conventional, FHA, VALoan
Financing Conventional
Special Listing Condition Standard
Read Less Info
Want to know what your home might be worth? Contact us for a FREE valuation!

Our team is ready to help you sell your home for the highest possible price ASAP

Bought with Robert Talbot • Keller Williams Realty Antelope Valley






