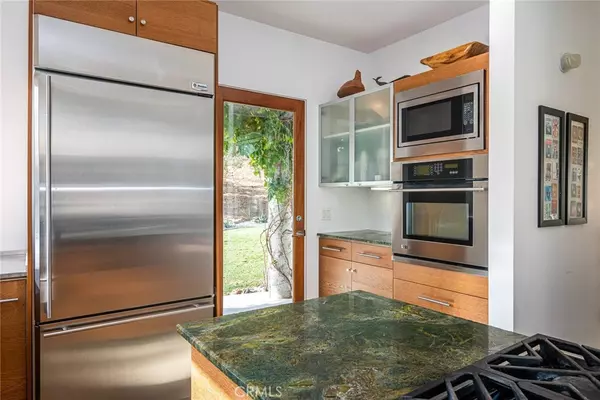$1,375,000
$1,250,000
10.0%For more information regarding the value of a property, please contact us for a free consultation.
3 Beds
3 Baths
3,540 SqFt
SOLD DATE : 12/10/2020
Key Details
Sold Price $1,375,000
Property Type Single Family Home
Sub Type Single Family Residence
Listing Status Sold
Purchase Type For Sale
Square Footage 3,540 sqft
Price per Sqft $388
Subdivision Atsouthwest(50)
MLS Listing ID SP20226816
Sold Date 12/10/20
Bedrooms 3
Full Baths 1
Three Quarter Bath 2
HOA Y/N No
Year Built 2008
Lot Size 8.180 Acres
Property Description
Prepare to be dazzled by this jaw dropping property on 8-acres with unending views of oak-studded hillsides. Private escape showcases an impressive contemporary single level main home, attached guest studio, 2-car garage, pool, solar panels & more. At the end of a quiet cul-de-sac, this stunning home was meticulously designed to blend nature, contemporary architecture & innovative design, allowing you to enjoy the natural landscape & wildlife surrounding you from every room. Custom-designed by renowned architect Frank Trocino with lighting design by George Nelson, this luxurious property flaunts sun-drenched rooms, walls of glass & 10-20' ceilings throughout. Modern clean lines of glass, concrete & metal finishes give the home an airy light-filled aura. Main home offers 3 beds & 2 baths, while the guest studio above the garage offers a large space with kitchen, bath, balcony & separate entrance. Great room enjoys striking fireplace with 2 story concrete chimney, & is open to kitchen & dining room. Owners’ suite enjoys double door entry, balcony access, jetted soaking tub with views, & walk-in shower. Art gallery has 2 story ceilings, lighted alcoves & sunken floor display with glass overlay. Grounds offer pristine drought tolerant landscaping with succulents, rosemary & lavender, solar-heated pool, concrete waterfall fountain & seasonal creeks. Utmost in peaceful country living, yet located 20 minutes to Paso Robles wine country and 30 mins to Downtown SLO and local beaches.
Location
State CA
County San Luis Obispo
Area Atsc - Atascadero
Zoning RS
Rooms
Main Level Bedrooms 3
Interior
Interior Features Cathedral Ceiling(s), High Ceilings, Pantry, Recessed Lighting, Two Story Ceilings, Walk-In Closet(s)
Heating Forced Air
Cooling Central Air, Zoned
Fireplaces Type Living Room
Fireplace Yes
Appliance Dishwasher, Dryer, Washer
Laundry Gas Dryer Hookup, Laundry Room
Exterior
Parking Features Garage
Garage Spaces 2.0
Garage Description 2.0
Pool In Ground, Private, Solar Heat
Community Features Rural
View Y/N Yes
View Hills, Trees/Woods
Roof Type Metal
Accessibility Grab Bars
Attached Garage Yes
Total Parking Spaces 2
Private Pool Yes
Building
Lot Description Cul-De-Sac, Secluded
Story Two
Entry Level Two
Sewer Septic Tank
Water Public
Level or Stories Two
New Construction No
Schools
School District Atascadero Unified
Others
Senior Community No
Tax ID 055161026
Acceptable Financing Cash, Cash to New Loan
Listing Terms Cash, Cash to New Loan
Financing Cash to Loan
Special Listing Condition Trust
Read Less Info
Want to know what your home might be worth? Contact us for a FREE valuation!

Our team is ready to help you sell your home for the highest possible price ASAP

Bought with Alicia Bartlett • RE/MAX Parkside Real Estate







