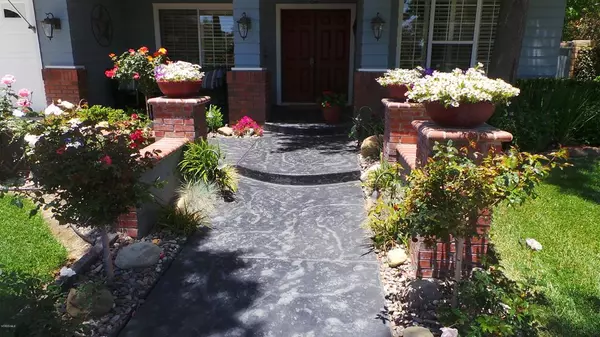$710,000
$710,000
For more information regarding the value of a property, please contact us for a free consultation.
3 Beds
3 Baths
2,193 SqFt
SOLD DATE : 08/24/2018
Key Details
Sold Price $710,000
Property Type Single Family Home
Sub Type Single Family Residence
Listing Status Sold
Purchase Type For Sale
Square Footage 2,193 sqft
Price per Sqft $323
Subdivision California Cove - 4492
MLS Listing ID V0-218007585
Sold Date 08/24/18
Bedrooms 3
Full Baths 2
Half Baths 1
Construction Status Updated/Remodeled
HOA Y/N No
Year Built 1992
Lot Size 8,729 Sqft
Property Description
Gorgeous Move-in Ready Home. This immaculate California Cove home has it all. Bring your pickiest buyers to see this model like home. The home has been taken care of by its original owners. It has been tastefully upgraded with top quality materials. Hurricane shutters, granite counters throughout kitchen and bathrooms, stainless steel appliances, wood flooring, built in entertainment center, custom book cases with hidden storage spaces, cathedral ceilings, wet bar that includes wine cooler. The large upstairs master suite has a double-door entry with an upgraded private master bathroom, a double sink granite top vanity, tub, a separate shower and his and her closets. The upstairs loft was enclosed to an upstairs office but can be used as a 4th bedroom too. The backyard oasis is the heart of the home with its large yard and patio, BBQ station, pergola with its own hammock. Close to golf, schools, parks, shopping, freeways and more. This corner lot home is in a quiet neighborhood. It's a must see. Show and sell!!
Location
State CA
County Ventura
Area Vc31 - Oxnard - Northwest
Zoning R1-8PD
Rooms
Other Rooms Shed(s)
Interior
Interior Features Wet Bar, Block Walls, Ceiling Fan(s), Cathedral Ceiling(s), Pantry, Storage, All Bedrooms Up, Walk-In Pantry, Walk-In Closet(s)
Heating Forced Air, Natural Gas
Flooring Carpet, Wood
Fireplaces Type Family Room, Gas
Fireplace Yes
Appliance Double Oven, Dishwasher, Gas Cooktop, Disposal, Gas Water Heater, Microwave, Self Cleaning Oven, Water Softener
Laundry Electric Dryer Hookup, Gas Dryer Hookup, Laundry Room
Exterior
Exterior Feature Barbecue, Rain Gutters
Parking Features Direct Access, Door-Single, Driveway, Garage, Garage Door Opener, Side By Side, Storage, Tandem
Garage Spaces 3.0
Garage Description 3.0
Fence Block
Community Features Curbs, Gutter(s), Street Lights, Sidewalks
Utilities Available Sewer Connected, Underground Utilities, Water Connected
View Y/N No
Porch Rear Porch, Concrete, Open, Patio, Wood
Total Parking Spaces 3
Private Pool No
Building
Lot Description Back Yard, Corner Lot, Front Yard, Landscaped, Sprinkler System
Story 2
Entry Level Two
Foundation Slab
Sewer Public Sewer, Septic Tank
Water Public
Level or Stories Two
Additional Building Shed(s)
New Construction No
Construction Status Updated/Remodeled
Others
Senior Community No
Tax ID 1400052395
Security Features Security System,Carbon Monoxide Detector(s),Fire Sprinkler System,Smoke Detector(s)
Acceptable Financing Cash, Conventional
Listing Terms Cash, Conventional
Special Listing Condition Standard
Read Less Info
Want to know what your home might be worth? Contact us for a FREE valuation!

Our team is ready to help you sell your home for the highest possible price ASAP

Bought with Anthony Naimo • Realty ONE Group Summit







