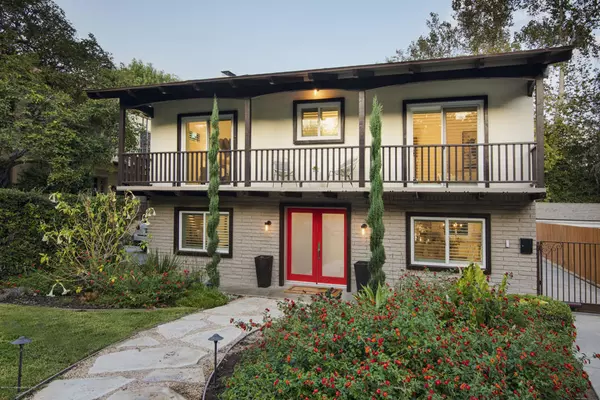$1,460,000
$1,499,000
2.6%For more information regarding the value of a property, please contact us for a free consultation.
3 Beds
3 Baths
2,016 SqFt
SOLD DATE : 05/10/2019
Key Details
Sold Price $1,460,000
Property Type Single Family Home
Sub Type Single Family Residence
Listing Status Sold
Purchase Type For Sale
Square Footage 2,016 sqft
Price per Sqft $724
Subdivision Not Applicable - 1007242
MLS Listing ID P0-819000396
Sold Date 05/10/19
Bedrooms 3
Full Baths 2
Half Baths 1
Construction Status Updated/Remodeled
HOA Y/N No
Year Built 1965
Lot Size 7,405 Sqft
Property Description
Significant Price Reduction!!This stunningly re-imagined, modern and completely updated home is located on a tree-lined street in the heart of the beloved Linda Vista neighborhood - one of the most sought-after areas in Pasadena. Environment-friendly landscaping and a flagstone path greet the entry. The first level, with open floor plan, features a light-filled, spacious living room and dining room, guest bathroom and a stunning cook's kitchen. Highlights are wide-plank, hardwood flooring, plantation shutters, stainless steel appliances including a Bertazzoni stove, a large center island, quartz countertops and abundant cabinet space. The entertainment possibilities - think summer barbecues and pool parties - are endless with immediate access to an expansive outdoor space, featuring a sparkling pool and dining and seating areas. The finished two-car garage could also be converted to a pool house. On the second level, one will find vaulted ceilings in all three bedrooms and a delightful, west-facing balcony. The generously sized master suite features dual-vanity pedestal sinks, shower and a large soaking tub. There are two other bedrooms, and an additional full-sized bathroom with double-vanity and bathtub.
Location
State CA
County Los Angeles
Area 645 - Pasadena (Nw)
Zoning PSR4
Rooms
Basement Sump Pump
Interior
Interior Features Balcony, Cathedral Ceiling(s), High Ceilings, Open Floorplan, Recessed Lighting, All Bedrooms Up
Cooling Central Air
Flooring Wood
Fireplaces Type Gas Starter, Living Room, Raised Hearth
Fireplace Yes
Appliance Dishwasher, Freezer, Gas Cooking, Disposal, Ice Maker, Range, Refrigerator, Vented Exhaust Fan
Laundry Gas Dryer Hookup, Laundry Closet
Exterior
Garage Spaces 2.0
Garage Description 2.0
Fence Wood
Pool In Ground
Total Parking Spaces 2
Private Pool No
Building
Lot Description Lawn, Sprinkler System, Walkstreet
Faces West
Story 2
Entry Level Two
Level or Stories Two
Construction Status Updated/Remodeled
Schools
School District Pasadena Unified
Others
Senior Community No
Tax ID 5705024007
Security Features Security System,Carbon Monoxide Detector(s),Security Gate,Smoke Detector(s)
Acceptable Financing Cash, Cash to New Loan
Listing Terms Cash, Cash to New Loan
Financing Cash to New Loan
Special Listing Condition Standard
Read Less Info
Want to know what your home might be worth? Contact us for a FREE valuation!

Our team is ready to help you sell your home for the highest possible price ASAP

Bought with Brandon Road • The Agency







