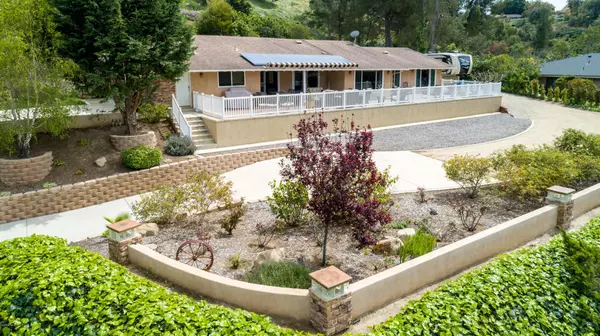$1,050,000
$1,099,000
4.5%For more information regarding the value of a property, please contact us for a free consultation.
3 Beds
2 Baths
2,173 SqFt
SOLD DATE : 06/24/2020
Key Details
Sold Price $1,050,000
Property Type Single Family Home
Sub Type Single Family Residence
Listing Status Sold
Purchase Type For Sale
Square Footage 2,173 sqft
Price per Sqft $483
Subdivision Monte Vienda 1 - 1632
MLS Listing ID V0-220003514
Sold Date 06/24/20
Bedrooms 3
Full Baths 2
Construction Status Updated/Remodeled,Turnkey
HOA Y/N No
Year Built 1970
Lot Size 0.725 Acres
Property Description
Elegant Single Story Home with Incredible Views of the Las Posas Valley. Nestled on -3/4 of an acre in desirable Las Posas Estates. Completely remodeled! Beautiful details from the moment you enter the home. Gorgeous hardwood floors in main living areas. Gourmet kitchen open to dining areas, featuring custom cabinets, pullouts & special details. Granite counters & Gas stove. Open floorplan w/vaulted ceiling in living room, open to dining areas & kitchen w/large windows & sliders to enjoy the views from every window. Extra-large porch/patio for easy outdoor living to enjoy the views. Perfect for entertaining & Retractable awning. Master Suite w/slider to patio & views. Large walk-in closet with built-ins. Master bath with spa tub, large shower, heated towel rack, granite counters & more. Guest bedroom with picturesque view window. 3rd bedroom currently an office, complete with fireplace & slider to front yard. Front yard with fountain & gazebo patio area. Guest Bathroom complete with extra storage, custom vanity, shower/tub. Backyard lower level, room for a pool, side yard features extra parking; boat & RV with hookups. Plus 2 oversized Tuff Sheds. Extra Utility room off garage, full laundry room w/ sink, window, storage cabinets & door to backyard
Location
State CA
County Ventura
Area Vc43 - Las Posas Estates
Zoning RE20
Rooms
Other Rooms Gazebo, Shed(s)
Interior
Interior Features Ceiling Fan(s), High Ceilings, Living Room Deck Attached, Open Floorplan, Pantry, Recessed Lighting, All Bedrooms Down, Main Level Primary, Primary Suite, Walk-In Closet(s)
Heating Forced Air, Natural Gas
Flooring Carpet, Wood
Fireplaces Type Gas
Fireplace Yes
Appliance Dishwasher, Gas Cooktop, Disposal, Gas Oven, Gas Water Heater, Microwave, Oven, Range, Self Cleaning Oven
Laundry Electric Dryer Hookup, Gas Dryer Hookup, In Garage, Laundry Room
Exterior
Exterior Feature Awning(s)
Parking Features Boat, Direct Access, Door-Single, Driveway, Garage, Garage Door Opener, Guest, Oversized, Private, RV Hook-Ups, RV Potential, RV Access/Parking
Garage Spaces 2.0
Garage Description 2.0
Fence Chain Link, Vinyl, Wire
Utilities Available Sewer Connected
View Y/N Yes
View Hills, Valley
Roof Type Composition
Porch Rear Porch, Concrete, Open, Patio
Total Parking Spaces 6
Private Pool No
Building
Lot Description Lawn
Story 1
Entry Level One
Foundation Slab
Sewer Public Sewer, Septic Tank
Architectural Style Ranch, Traditional
Level or Stories One
Additional Building Gazebo, Shed(s)
New Construction No
Construction Status Updated/Remodeled,Turnkey
Others
Senior Community No
Tax ID 1090270095
Security Features Carbon Monoxide Detector(s)
Acceptable Financing Cash, Conventional
Listing Terms Cash, Conventional
Special Listing Condition Standard
Read Less Info
Want to know what your home might be worth? Contact us for a FREE valuation!

Our team is ready to help you sell your home for the highest possible price ASAP

Bought with Christy Rueckert • Century 21 Everest







