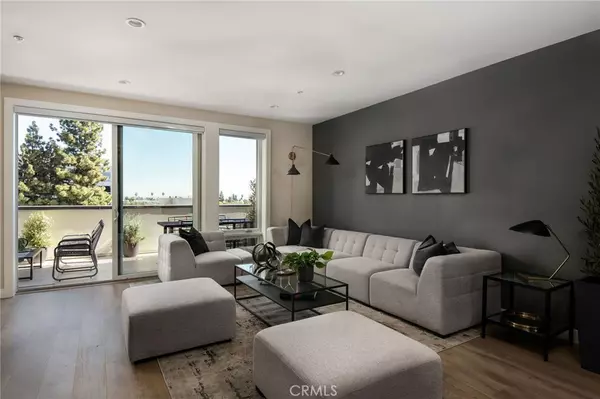
2 Beds
3 Baths
1,587 SqFt
2 Beds
3 Baths
1,587 SqFt
OPEN HOUSE
Thu Dec 12, 12:00pm - 3:00pm
Sat Dec 14, 12:00pm - 3:00pm
Key Details
Property Type Condo
Sub Type Condominium
Listing Status Active
Purchase Type For Sale
Square Footage 1,587 sqft
Price per Sqft $942
MLS Listing ID PF24247445
Bedrooms 2
Full Baths 2
Half Baths 1
Condo Fees $842
Construction Status Under Construction
HOA Fees $842/mo
HOA Y/N Yes
Year Built 2024
Lot Size 0.430 Acres
Property Description
Location
State CA
County Los Angeles
Area 648 - Pasadena (Se)
Interior
Interior Features Balcony, Separate/Formal Dining Room, Elevator, Open Floorplan, Recessed Lighting, Primary Suite, Walk-In Closet(s)
Heating Forced Air
Cooling Central Air
Fireplaces Type None
Fireplace No
Appliance Convection Oven, Dishwasher, Gas Range, Vented Exhaust Fan
Laundry Washer Hookup, Electric Dryer Hookup, Laundry Closet
Exterior
Parking Features Assigned, Controlled Entrance, Covered, Guest, Community Structure, Side By Side
Garage Spaces 2.0
Garage Description 2.0
Pool Private, Roof Top, Association
Community Features Foothills, Suburban, Gated
Amenities Available Clubhouse, Controlled Access, Fitness Center, Fire Pit, Gas, Meeting Room, Outdoor Cooking Area, Barbecue, Pool, Recreation Room, Spa/Hot Tub, Storage
View Y/N Yes
View City Lights, Neighborhood
Porch Concrete, Terrace
Attached Garage Yes
Total Parking Spaces 2
Private Pool Yes
Building
Lot Description Over 40 Units/Acre, Near Public Transit
Dwelling Type Multi Family
Story 5
Entry Level Two
Sewer Public Sewer
Water Public
Level or Stories Two
New Construction Yes
Construction Status Under Construction
Schools
School District Pasadena Unified
Others
HOA Name 388
HOA Fee Include Sewer
Senior Community No
Security Features Fire Detection System,Fire Sprinkler System,Gated Community,Smoke Detector(s)
Acceptable Financing Conventional
Listing Terms Conventional
Special Listing Condition Standard








