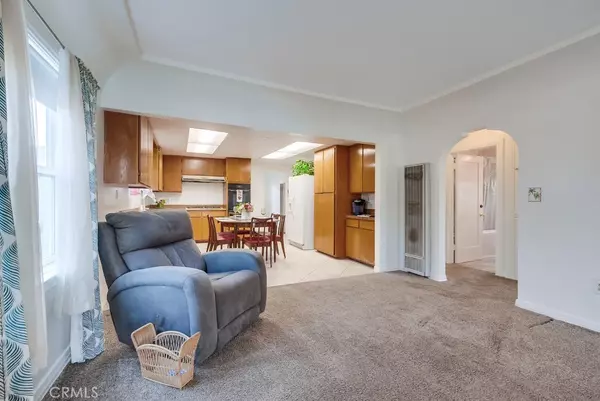
3 Beds
2 Baths
1,668 SqFt
3 Beds
2 Baths
1,668 SqFt
OPEN HOUSE
Sat Dec 14, 1:00pm - 3:00pm
Sun Dec 15, 12:00pm - 2:00pm
Key Details
Property Type Single Family Home
Sub Type Single Family Residence
Listing Status Active
Purchase Type For Sale
Square Footage 1,668 sqft
Price per Sqft $509
MLS Listing ID PW24246336
Bedrooms 3
Full Baths 2
Construction Status Additions/Alterations,Fixer
HOA Y/N No
Year Built 1927
Lot Size 6,542 Sqft
Lot Dimensions Assessor
Property Description
Tile flooring in Kitchen, Laundry Room and both Bathrooms. Full Laundry Room off of Kitchen w/ Utility Closet, lots of storage cabinets, and Washer & Dryer Included ! Master Suite Add-on at Rear of Home w/ Master Bath off of Hallway w/ Double Sinks, Long Vanity & Stall Shower. Mirrored double Closets, Ceiling Fan and Rear Yard Access from Sliders. Other 2 Guest Bedrooms off of 2nd Hallway. One with mirrored double closets & built-in desk.
Hall Bath w/ Tub/Shower and Pedestal Sink. Features through out: Newer Double Paned Windows thru-out, New Interior Paint, Updated Electrical AND Newer Roof ! LONG driveway to privacy gate and Tandem Garage holding 2 cars. Tranquil backyard with Plush Fruit Trees: Avocado, Lemon, Lime and "2" Orange Trees. This is a Fantastic Starter Home that has potential to build 2 more units on the rear of property.
Location
State CA
County Los Angeles
Area Rg - Bellflower North Of 91 Frwy, S Of Alondra
Zoning BFR3*
Rooms
Other Rooms Shed(s), Workshop
Main Level Bedrooms 3
Interior
Interior Features Built-in Features, Block Walls, Ceiling Fan(s), Eat-in Kitchen, Laminate Counters, Open Floorplan, Storage, Walk-In Closet(s)
Heating Wall Furnace
Cooling Wall/Window Unit(s)
Flooring Carpet, Tile, Wood
Fireplaces Type Decorative, Living Room
Inclusions Washer, Dryer, Refrigerator
Fireplace Yes
Appliance Double Oven, Dishwasher, Gas Cooktop, Disposal, Refrigerator, Dryer, Washer
Laundry Laundry Room
Exterior
Parking Features Concrete, Driveway, Garage, Pull-through, RV Potential, See Remarks, Storage, Tandem, Workshop in Garage
Garage Spaces 2.0
Garage Description 2.0
Fence Block, Wood
Pool None
Community Features Curbs, Street Lights, Sidewalks, Park
Utilities Available Electricity Connected, Natural Gas Connected, Phone Available, Sewer Connected, Water Connected
View Y/N Yes
View Neighborhood
Roof Type Flat,Tile
Accessibility Safe Emergency Egress from Home, No Stairs
Porch Concrete, Front Porch
Attached Garage No
Total Parking Spaces 2
Private Pool No
Building
Lot Description Back Yard, Front Yard, Lawn, Landscaped, Near Park, Sprinkler System, Yard
Dwelling Type House
Faces North
Story 1
Entry Level One
Foundation Raised, Slab
Sewer Public Sewer
Water Public
Architectural Style Spanish
Level or Stories One
Additional Building Shed(s), Workshop
New Construction No
Construction Status Additions/Alterations,Fixer
Schools
Elementary Schools Stephen Foster
Middle Schools Mayfair
High Schools Mayfair
School District Bellflower Unified
Others
Senior Community No
Tax ID 7106025005
Security Features Carbon Monoxide Detector(s),Smoke Detector(s)
Acceptable Financing Cash to New Loan, Conventional, FHA, Submit, VA Loan
Listing Terms Cash to New Loan, Conventional, FHA, Submit, VA Loan
Special Listing Condition Trust








