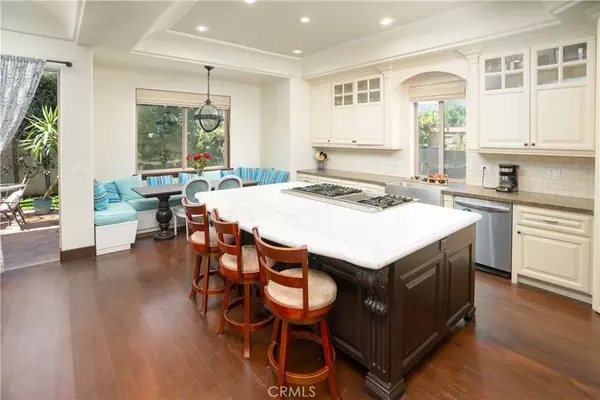
5 Beds
5 Baths
3,157 SqFt
5 Beds
5 Baths
3,157 SqFt
Key Details
Property Type Single Family Home
Sub Type Single Family Residence
Listing Status Active
Purchase Type For Sale
Square Footage 3,157 sqft
Price per Sqft $1,029
MLS Listing ID SB24242599
Bedrooms 5
Full Baths 5
HOA Y/N No
Year Built 2007
Lot Size 4,543 Sqft
Property Description
Conveniently located in walking distance to the restaurants and shopping of the Manhattan Village Mall and just a few minutes to downtown Manhattan Beach, the sand, the Strand and everything else that makes living at the beach so special. Put this one on your list to see because you will want it to be your new home.
Location
State CA
County Los Angeles
Area 143 - Manhattan Bch Tree
Zoning MNRS
Rooms
Main Level Bedrooms 1
Interior
Interior Features Breakfast Area, Separate/Formal Dining Room, Paneling/Wainscoting, Bedroom on Main Level, Jack and Jill Bath
Heating Central
Cooling None
Flooring Carpet, Wood
Fireplaces Type Family Room, Living Room, Primary Bedroom
Fireplace Yes
Appliance Water Heater
Laundry Electric Dryer Hookup, Gas Dryer Hookup, Upper Level
Exterior
Parking Features Direct Access, Driveway, Garage Faces Front, Garage
Garage Spaces 2.0
Garage Description 2.0
Pool None
Community Features Suburban
Utilities Available Cable Available, Electricity Connected, Natural Gas Connected, Sewer Connected, Water Connected
View Y/N No
View None
Roof Type Spanish Tile
Attached Garage Yes
Total Parking Spaces 2
Private Pool No
Building
Lot Description Yard
Dwelling Type House
Faces East
Story 2
Entry Level Two
Foundation Slab
Sewer Public Sewer
Water Public
Architectural Style Mediterranean
Level or Stories Two
New Construction No
Schools
High Schools Mira Costa
School District Manhattan Unified
Others
Senior Community No
Tax ID 4173028042
Acceptable Financing Cash to New Loan
Listing Terms Cash to New Loan
Special Listing Condition Standard








