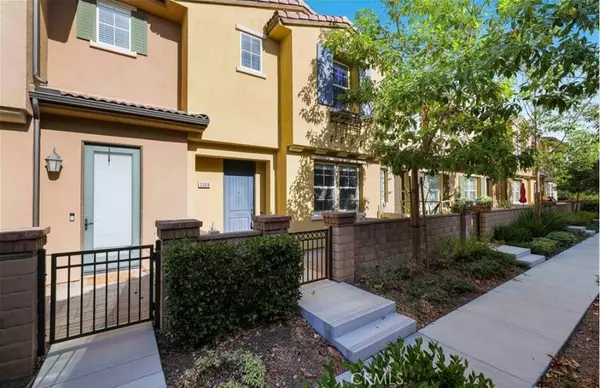
3 Beds
3 Baths
1,580 SqFt
3 Beds
3 Baths
1,580 SqFt
Key Details
Property Type Condo
Sub Type Condominium
Listing Status Active
Purchase Type For Sale
Square Footage 1,580 sqft
Price per Sqft $398
MLS Listing ID TR24242899
Bedrooms 3
Full Baths 2
Half Baths 1
Condo Fees $140
HOA Fees $140/mo
HOA Y/N Yes
Year Built 2016
Lot Size 1,581 Sqft
Property Description
Location
State CA
County San Bernardino
Area 686 - Ontario
Interior
Interior Features All Bedrooms Up
Heating Central
Cooling Central Air
Fireplaces Type None
Fireplace No
Laundry Laundry Room
Exterior
Garage Spaces 2.0
Garage Description 2.0
Pool Community, In Ground, Association
Community Features Street Lights, Sidewalks, Pool
Amenities Available Clubhouse, Fire Pit, Playground, Pool
View Y/N Yes
View Neighborhood
Attached Garage Yes
Total Parking Spaces 2
Private Pool No
Building
Lot Description Walkstreet
Dwelling Type Multi Family
Story 2
Entry Level Two
Sewer Public Sewer
Water Public
Level or Stories Two
New Construction No
Schools
School District Chaffey Joint Union High
Others
HOA Name Parking ontario community association
Senior Community No
Tax ID 0210652200000
Acceptable Financing Cash, Cash to Existing Loan, Cash to New Loan
Listing Terms Cash, Cash to Existing Loan, Cash to New Loan
Special Listing Condition Standard








