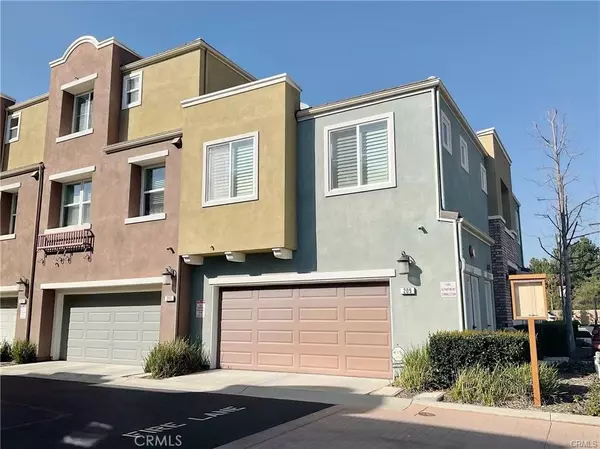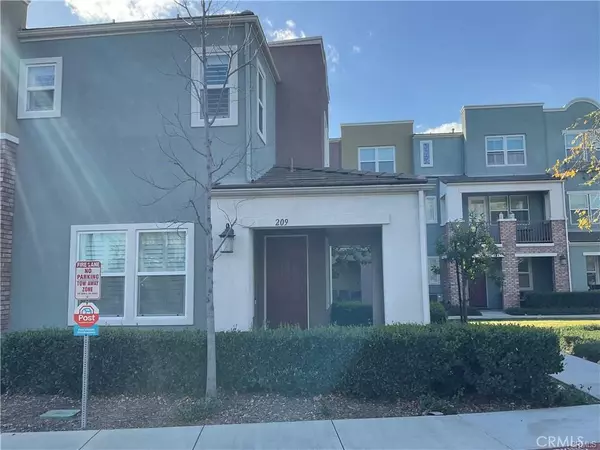
3 Beds
3 Baths
1,620 SqFt
3 Beds
3 Baths
1,620 SqFt
Key Details
Property Type Condo
Sub Type Condominium
Listing Status Active
Purchase Type For Rent
Square Footage 1,620 sqft
MLS Listing ID TR24242680
Bedrooms 3
Full Baths 3
HOA Y/N Yes
Year Built 2011
Lot Size 0.383 Acres
Property Description
Location
State CA
County Los Angeles
Area 614 - Covina
Zoning CVM1YY
Interior
Interior Features All Bedrooms Up, Loft, Walk-In Closet(s)
Heating Central
Cooling Central Air
Fireplaces Type None
Furnishings Unfurnished
Fireplace No
Laundry Laundry Room
Exterior
Garage Spaces 2.0
Garage Description 2.0
Pool None
Community Features Curbs
View Y/N Yes
View Neighborhood
Attached Garage Yes
Total Parking Spaces 2
Private Pool No
Building
Dwelling Type Multi Family
Story 2
Entry Level Two
Sewer Public Sewer
Water Public
Level or Stories Two
New Construction No
Schools
School District Covina Valley Unified
Others
Pets Allowed Call
HOA Name Vintage Walk
Senior Community No
Tax ID 8431014109
Special Listing Condition Standard
Pets Allowed Call








