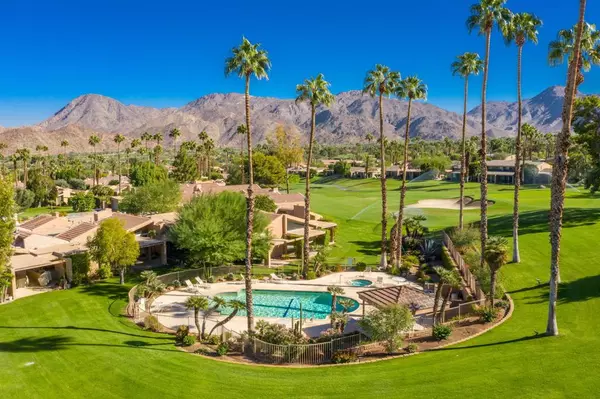
3 Beds
3 Baths
2,815 SqFt
3 Beds
3 Baths
2,815 SqFt
Key Details
Property Type Condo
Sub Type Condominium
Listing Status Active Under Contract
Purchase Type For Sale
Square Footage 2,815 sqft
Price per Sqft $390
Subdivision Ironwood Country Club
MLS Listing ID 219120762DA
Bedrooms 3
Full Baths 1
Three Quarter Bath 2
Condo Fees $911
Construction Status Updated/Remodeled
HOA Fees $911/mo
HOA Y/N Yes
Year Built 1975
Lot Size 4,700 Sqft
Property Description
Location
State CA
County Riverside
Area 323 - South Palm Desert
Interior
Interior Features Furnished, Utility Room
Heating Forced Air
Flooring Carpet, Tile
Fireplaces Type Gas, Great Room
Inclusions Sold furnished per inventory.
Fireplace Yes
Exterior
Parking Features Driveway
Garage Spaces 2.0
Garage Description 2.0
Fence Block
Pool Community, Gunite
Community Features Pool
Amenities Available Controlled Access, Maintenance Grounds, Management, Pet Restrictions
View Y/N Yes
View Mountain(s), Pool
Attached Garage Yes
Total Parking Spaces 2
Private Pool Yes
Building
Lot Description Planned Unit Development, Sprinkler System
Story 1
Entry Level One
Level or Stories One
New Construction No
Construction Status Updated/Remodeled
Others
Senior Community No
Tax ID 655120020
Security Features 24 Hour Security
Acceptable Financing Cash, Conventional
Listing Terms Cash, Conventional
Special Listing Condition Standard








