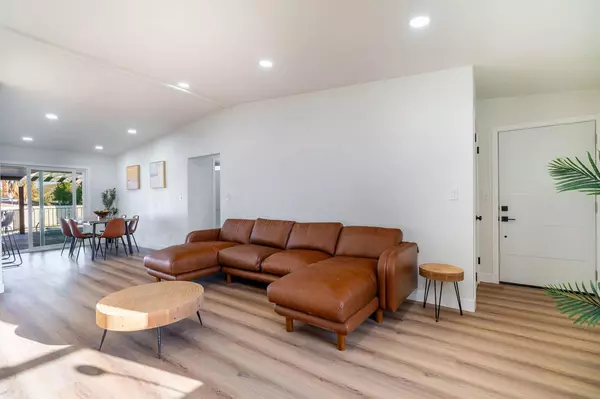
4 Beds
2 Baths
1,397 SqFt
4 Beds
2 Baths
1,397 SqFt
Key Details
Property Type Single Family Home
Sub Type Single Family Residence
Listing Status Active
Purchase Type For Sale
Square Footage 1,397 sqft
Price per Sqft $497
Subdivision Cathedral City Cove
MLS Listing ID 219120753DA
Bedrooms 4
Full Baths 2
Construction Status Updated/Remodeled
HOA Y/N No
Year Built 1955
Lot Size 6,969 Sqft
Property Description
Location
State CA
County Riverside
Area 336 - Cathedral City South
Interior
Interior Features Breakfast Bar, Separate/Formal Dining Room, Recessed Lighting
Heating Central, Natural Gas
Cooling Central Air
Flooring Vinyl
Fireplaces Type Gas, Living Room
Fireplace Yes
Appliance Dishwasher, Gas Cooktop, Microwave
Laundry Laundry Room
Exterior
Parking Features Driveway, Garage, Garage Door Opener
Garage Spaces 1.0
Garage Description 1.0
Fence Block
Pool In Ground
View Y/N Yes
View Mountain(s), Peek-A-Boo
Porch Covered, Deck
Attached Garage Yes
Total Parking Spaces 4
Private Pool Yes
Building
Lot Description Front Yard
Story 1
New Construction No
Construction Status Updated/Remodeled
Others
Senior Community No
Tax ID 687105006
Acceptable Financing Cash, Cash to New Loan, Conventional, FHA
Listing Terms Cash, Cash to New Loan, Conventional, FHA
Special Listing Condition Standard








