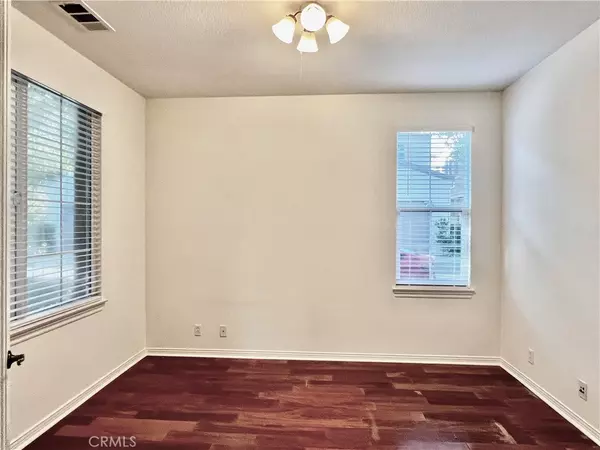
3 Beds
3 Baths
1,930 SqFt
3 Beds
3 Baths
1,930 SqFt
Key Details
Property Type Condo
Sub Type Condominium
Listing Status Active
Purchase Type For Rent
Square Footage 1,930 sqft
MLS Listing ID PW24240981
Bedrooms 3
Full Baths 2
Three Quarter Bath 1
HOA Y/N Yes
Year Built 2002
Property Description
Nestled on a private, quiet cul-de-sac, this home is adjacent to a tranquil park and within short walking distance of the community club (featuring a gym and pools), sports courts, an award-winning elementary school, and a shopping center with world-class dining and retail options.
The detached condo boasts hardwood flooring throughout the first level, brand-new carpeting upstairs, and a freshly painted interior. High ceilings, large windows, and French doors flood the space with abundant natural light, creating an open and airy ambiance.
The contemporary kitchen is completed with granite countertops, a center island, and a walk-in pantry.
The first floor also offers direct access to the attached 2-car garage.
Upstairs, the luxurious master suite offers a balcony, a dual-sink vanity, a large soaking tub, a separate shower, and a walk-in closet.
The spacious, airy loft with a balcony is perfect for use as an additional entertainment area, living space, or home office.
Additional features include a convenient individual laundry room with built-in cabinets, a washer, and a dryer, as well as built-in linen cabinets for extra storage.
Location
State CA
County Orange
Area Irsp - Irvine Spectrum
Rooms
Main Level Bedrooms 2
Interior
Interior Features Built-in Features, Eat-in Kitchen, Granite Counters, High Ceilings, Recessed Lighting, Bedroom on Main Level, Loft, Walk-In Pantry, Walk-In Closet(s)
Heating Central, Forced Air
Cooling Central Air
Flooring Carpet, Tile, Wood
Fireplaces Type Gas, Living Room
Furnishings Unfurnished
Fireplace Yes
Appliance Dishwasher, Disposal, Gas Oven, Gas Range, Microwave, Refrigerator, Dryer, Washer
Laundry Inside
Exterior
Exterior Feature Lighting
Parking Features Garage
Garage Spaces 2.0
Garage Description 2.0
Pool Association
Community Features Street Lights, Suburban, Sidewalks
Utilities Available Sewer Connected
Amenities Available Sport Court, Fitness Center, Pool, Spa/Hot Tub, Tennis Court(s)
View Y/N Yes
View Hills
Roof Type Concrete,Tile
Porch Front Porch, Patio
Attached Garage Yes
Total Parking Spaces 2
Private Pool No
Building
Lot Description Yard
Dwelling Type Multi Family
Story 2
Entry Level Two
Sewer Public Sewer
Water Public
Architectural Style Contemporary
Level or Stories Two
New Construction No
Schools
School District Irvine Unified
Others
Pets Allowed No
Senior Community No
Tax ID 93272145
Special Listing Condition Standard
Pets Allowed No








