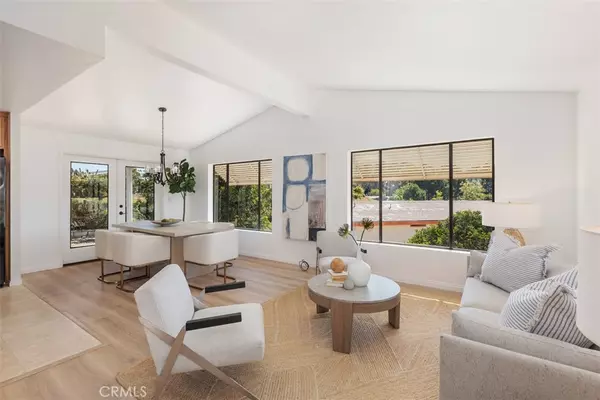
2 Beds
2 Baths
1,680 SqFt
2 Beds
2 Baths
1,680 SqFt
Key Details
Property Type Manufactured Home
Sub Type Manufactured On Land
Listing Status Active
Purchase Type For Sale
Square Footage 1,680 sqft
Price per Sqft $350
Subdivision Oceanside
MLS Listing ID OC24203477
Bedrooms 2
Full Baths 2
Condo Fees $356
Construction Status Updated/Remodeled,Turnkey
HOA Fees $356/mo
HOA Y/N Yes
Year Built 1987
Lot Size 5,275 Sqft
Property Description
Location
State CA
County San Diego
Area 92057 - Oceanside
Zoning R1
Rooms
Main Level Bedrooms 2
Interior
Interior Features Breakfast Bar, Ceiling Fan(s), Granite Counters, Open Floorplan, Recessed Lighting, Storage, All Bedrooms Down, Walk-In Closet(s)
Heating Forced Air
Cooling Central Air
Flooring Laminate, Tile
Fireplaces Type None
Fireplace No
Appliance Dishwasher, Electric Range, Disposal, Microwave, Refrigerator
Laundry In Garage
Exterior
Exterior Feature Awning(s)
Parking Features Garage
Garage Spaces 2.0
Garage Description 2.0
Pool Association
Community Features Street Lights, Gated
Utilities Available Cable Available, Electricity Connected, Phone Available, Sewer Connected, Water Connected
Amenities Available Billiard Room, Clubhouse, Fitness Center, Pool, RV Parking, Spa/Hot Tub
View Y/N Yes
View Hills, Mountain(s), Neighborhood
Porch Concrete, Covered, Patio
Attached Garage No
Total Parking Spaces 2
Private Pool No
Building
Lot Description 0-1 Unit/Acre, Sprinkler System
Dwelling Type Manufactured House
Story 1
Entry Level One
Sewer Sewer Tap Paid
Water Public
Level or Stories One
New Construction No
Construction Status Updated/Remodeled,Turnkey
Schools
School District Oceanside Unified
Others
HOA Name Pilgrim Creek Estates
Senior Community Yes
Tax ID 1223645500
Security Features Security Gate,Gated Community,Smoke Detector(s)
Acceptable Financing Cash, Conventional, FHA, VA Loan
Listing Terms Cash, Conventional, FHA, VA Loan
Special Listing Condition Trust








