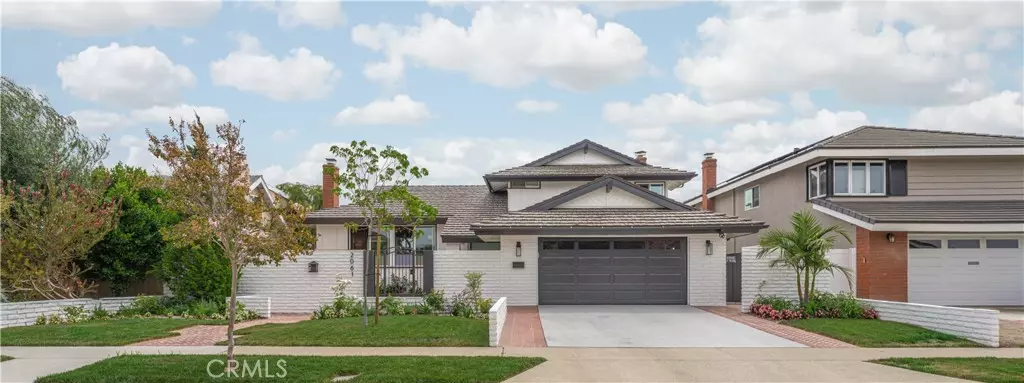
4 Beds
3 Baths
2,151 SqFt
4 Beds
3 Baths
2,151 SqFt
Key Details
Property Type Single Family Home
Sub Type Single Family Residence
Listing Status Active
Purchase Type For Rent
Square Footage 2,151 sqft
MLS Listing ID OC24239967
Bedrooms 4
Full Baths 1
Three Quarter Bath 2
HOA Y/N No
Year Built 1967
Lot Size 8,123 Sqft
Property Description
Location
State CA
County Orange
Area C1 - Mesa Verde
Rooms
Main Level Bedrooms 1
Interior
Interior Features Eat-in Kitchen, Open Floorplan, Recessed Lighting, Bar, Bedroom on Main Level
Heating Central
Cooling Central Air
Flooring Tile, Vinyl
Fireplaces Type Family Room, Living Room
Inclusions Refrigerator, wine fridge, washer, and dryer
Furnishings Unfurnished
Fireplace Yes
Appliance 6 Burner Stove, Convection Oven, Dishwasher, Gas Oven, Gas Range, Microwave, Refrigerator, Range Hood, Water To Refrigerator, Water Heater, Dryer, Washer
Laundry In Garage
Exterior
Garage Spaces 2.0
Garage Description 2.0
Pool In Ground, Private
Community Features Biking, Dog Park, Hiking, Street Lights, Sidewalks
Utilities Available None
View Y/N Yes
View Hills, Panoramic
Attached Garage Yes
Total Parking Spaces 2
Private Pool Yes
Building
Lot Description 0-1 Unit/Acre
Dwelling Type House
Faces North
Story 2
Entry Level Two
Sewer Public Sewer
Water Public
Level or Stories Two
New Construction No
Schools
School District Newport Mesa Unified
Others
Pets Allowed Call
Senior Community No
Tax ID 13953305
Pets Allowed Call








