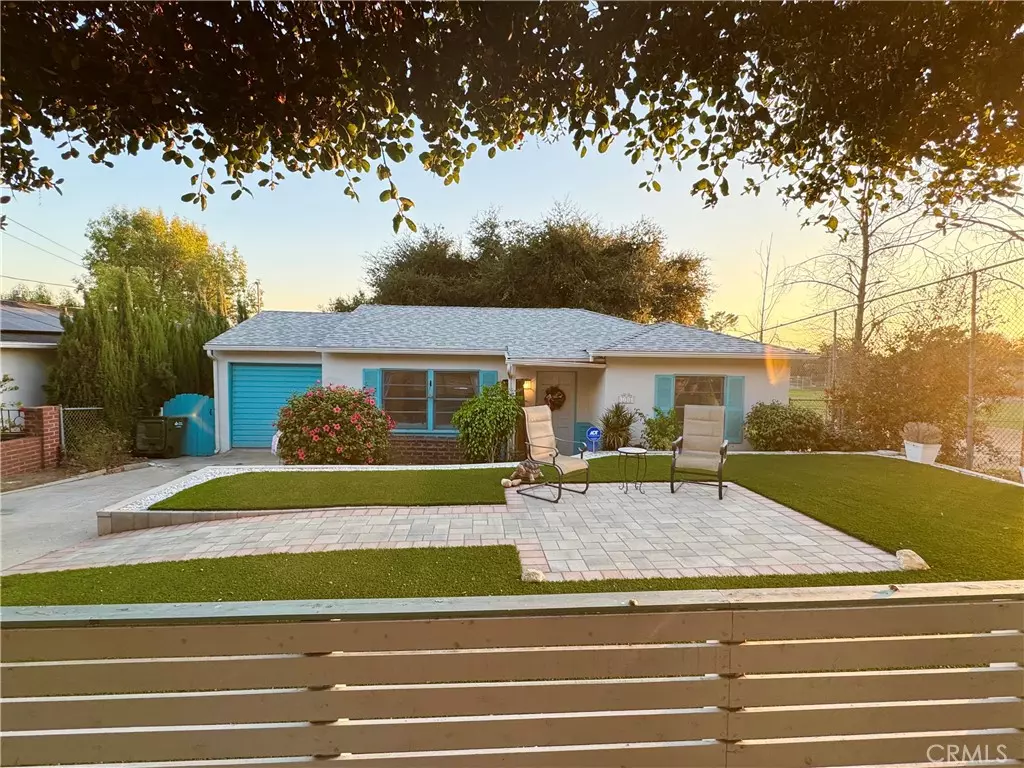
3 Beds
2 Baths
1,288 SqFt
3 Beds
2 Baths
1,288 SqFt
Key Details
Property Type Single Family Home
Sub Type Single Family Residence
Listing Status Active
Purchase Type For Sale
Square Footage 1,288 sqft
Price per Sqft $951
MLS Listing ID GD24239719
Bedrooms 3
Full Baths 2
HOA Y/N No
Year Built 1946
Lot Size 10,153 Sqft
Property Description
Discover the charm and versatility this property has to offer. Don't miss the chance to make it yours!
Location
State CA
County Los Angeles
Area 656 - Sierra Madre
Zoning SRR1YY
Rooms
Main Level Bedrooms 1
Interior
Interior Features Primary Suite
Cooling Central Air
Fireplaces Type None
Fireplace No
Laundry Laundry Room
Exterior
Garage Spaces 1.0
Garage Description 1.0
Pool None
Community Features Dog Park, Hiking, Street Lights, Sidewalks
View Y/N Yes
View Mountain(s)
Attached Garage Yes
Total Parking Spaces 1
Private Pool No
Building
Lot Description 0-1 Unit/Acre
Dwelling Type House
Story 1
Entry Level One
Sewer Septic Type Unknown
Water Public
Level or Stories One
New Construction No
Schools
School District Pasadena Unified
Others
Senior Community No
Tax ID 5767001001
Acceptable Financing Cash, Conventional
Listing Terms Cash, Conventional
Special Listing Condition Standard








