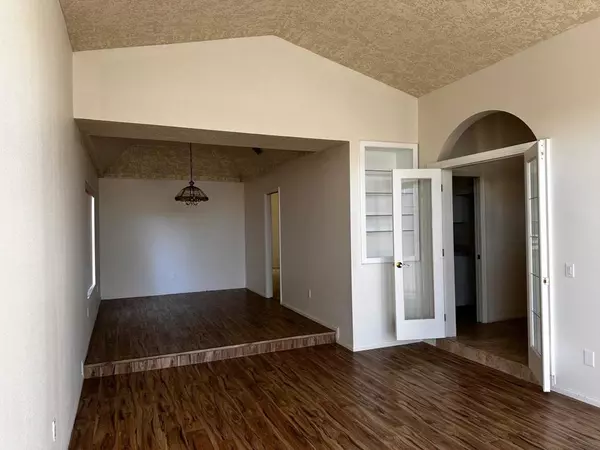
3 Beds
2 Baths
1,828 SqFt
3 Beds
2 Baths
1,828 SqFt
Key Details
Property Type Single Family Home
Sub Type Single Family Residence
Listing Status Pending
Purchase Type For Rent
Square Footage 1,828 sqft
Subdivision Panorama
MLS Listing ID 219120485PS
Bedrooms 3
Full Baths 2
Construction Status Updated/Remodeled
HOA Y/N No
Year Built 1988
Lot Size 8,712 Sqft
Property Description
Location
State CA
County Riverside
Area 335 - Cathedral City North
Interior
Interior Features Breakfast Bar, Separate/Formal Dining Room, High Ceilings, Recessed Lighting
Heating Central, Forced Air, Fireplace(s), Natural Gas
Cooling Central Air
Flooring Laminate, Tile
Fireplaces Type Family Room, Gas Starter
Furnishings Unfurnished
Fireplace Yes
Appliance Dishwasher, Electric Range, Disposal, Gas Water Heater
Laundry Laundry Room
Exterior
Parking Features Direct Access, Driveway, Garage, Garage Door Opener, On Street
Garage Spaces 2.0
Garage Description 2.0
Fence Block
Pool Gunite, Gas Heat, In Ground, Private
Community Features Park
View Y/N Yes
View Mountain(s)
Roof Type Tile
Porch Concrete, Covered
Attached Garage Yes
Total Parking Spaces 4
Private Pool Yes
Building
Lot Description Back Yard, Corners Marked, Landscaped, Level, Near Park, Paved, Sprinkler System
Story 1
Entry Level One
Foundation Slab
Architectural Style Contemporary, Mediterranean
Level or Stories One
New Construction No
Construction Status Updated/Remodeled
Schools
School District Palm Springs Unified
Others
Pets Allowed Cats OK, Dogs OK, Number Limit, Yes
Senior Community No
Tax ID 675282012
Acceptable Financing Conventional
Listing Terms Conventional
Special Listing Condition Standard
Pets Allowed Cats OK, Dogs OK, Number Limit, Yes








