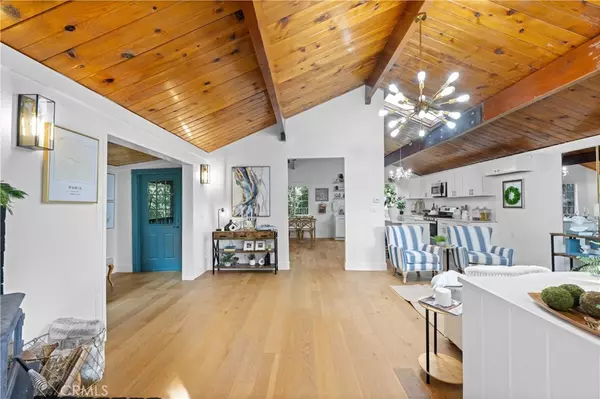
3 Beds
4 Baths
1,748 SqFt
3 Beds
4 Baths
1,748 SqFt
Key Details
Property Type Single Family Home
Sub Type Single Family Residence
Listing Status Active
Purchase Type For Sale
Square Footage 1,748 sqft
Price per Sqft $239
Subdivision Cedar Pines Park (Cepp)
MLS Listing ID OC24230146
Bedrooms 3
Full Baths 4
HOA Y/N No
Year Built 1966
Lot Size 4,482 Sqft
Property Description
Location
State CA
County San Bernardino
Area 286 - Crestline Area
Zoning R1
Rooms
Main Level Bedrooms 1
Interior
Interior Features Balcony, Cathedral Ceiling(s), High Ceilings
Cooling None
Fireplaces Type Living Room
Inclusions Bathroom Vanity Mirrors
Fireplace Yes
Appliance Dishwasher, Disposal, Microwave, Propane Oven, Propane Range, Range Hood, Water Heater
Laundry Inside
Exterior
Parking Features Concrete, Driveway
Pool None
Community Features Biking, Fishing, Hiking, Hunting, Mountainous, Near National Forest, Park, Water Sports
Utilities Available Cable Available, Electricity Connected, Propane
View Y/N Yes
View Hills, Mountain(s)
Porch Patio
Private Pool No
Building
Lot Description 0-1 Unit/Acre
Dwelling Type House
Story 2
Entry Level Two
Sewer Septic Tank
Level or Stories Two
New Construction No
Schools
School District Other
Others
Senior Community No
Tax ID 0342201120000
Acceptable Financing Cash, Conventional, Cal Vet Loan, 1031 Exchange, FHA, Government Loan, USDA Loan, VA Loan, VA No Loan, VA No No Loan
Listing Terms Cash, Conventional, Cal Vet Loan, 1031 Exchange, FHA, Government Loan, USDA Loan, VA Loan, VA No Loan, VA No No Loan
Special Listing Condition Standard








