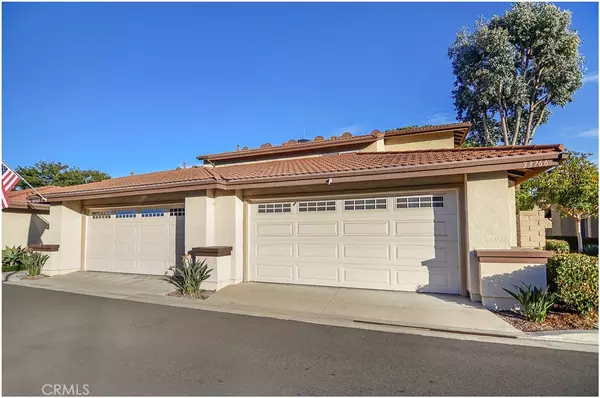
4 Beds
3 Baths
1,883 SqFt
4 Beds
3 Baths
1,883 SqFt
Key Details
Property Type Condo
Sub Type Condominium
Listing Status Active
Purchase Type For Rent
Square Footage 1,883 sqft
Subdivision Marlborough Seaside Villa (Mv)
MLS Listing ID OC24205313
Bedrooms 4
Full Baths 1
Three Quarter Bath 2
HOA Y/N Yes
Year Built 1985
Property Description
Location
State CA
County Orange
Area Do - Del Obispo
Rooms
Main Level Bedrooms 1
Interior
Interior Features Bedroom on Main Level, Primary Suite
Heating Central
Cooling Central Air
Fireplaces Type Living Room
Furnishings Furnished
Fireplace Yes
Appliance Dryer, Washer
Laundry Laundry Room
Exterior
Garage Spaces 2.0
Garage Description 2.0
Pool Association
Community Features Curbs
View Y/N No
View None
Attached Garage Yes
Total Parking Spaces 2
Private Pool No
Building
Dwelling Type Multi Family
Story 2
Entry Level One
Sewer Public Sewer
Water Public
Level or Stories One
New Construction No
Schools
School District Capistrano Unified
Others
Pets Allowed No
Senior Community No
Tax ID 93960213
Pets Allowed No








