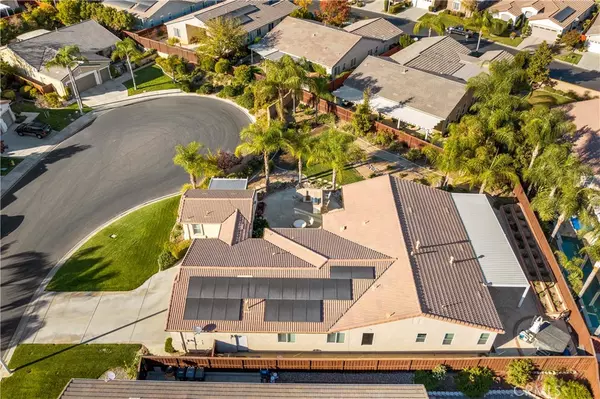
3 Beds
3 Baths
2,665 SqFt
3 Beds
3 Baths
2,665 SqFt
Key Details
Property Type Single Family Home
Sub Type Single Family Residence
Listing Status Pending
Purchase Type For Sale
Square Footage 2,665 sqft
Price per Sqft $243
MLS Listing ID SW24209119
Bedrooms 3
Full Baths 2
Three Quarter Bath 1
Condo Fees $184
Construction Status Updated/Remodeled
HOA Fees $184/mo
HOA Y/N Yes
Year Built 2003
Lot Size 0.320 Acres
Property Description
Retreat to the luxurious primary suite featuring a built-in dresser, an additional fireplace for romantic evenings, and louvered French doors that lead to the outdoor paradise. The primary bath is a spa-like haven with a walk-in shower complete with a bench, ideal for relaxation. Step outside to experience your private outdoor sanctuary. The louvered patio cover provides shade and comfort, while the built-in natural gas BBQ promises delightful summer cookouts. Enjoy the soothing spa amid beautifully designed drought-resistant landscaping, ensuring low maintenance and maximum enjoyment. With upgrades like a newer water heater, R39 insulation in all external walls, PAID-OFF solar panels, and an owned water softener, this home prioritizes sustainability and utility efficiency. The community offers residents numerous amenities, such as 24 hour security, Bistro, ballroom, theatre, pickleball courts, pool/spa, just to name a few. Don’t miss the opportunity to make this incredible property your forever home in the vibrant and active community of Four Seasons Hemet—where luxury living meets a fulfilling 55+ lifestyle. Schedule your private tour today!
Location
State CA
County Riverside
Area Srcar - Southwest Riverside County
Rooms
Main Level Bedrooms 3
Interior
Interior Features Breakfast Bar, Brick Walls, Breakfast Area, Ceiling Fan(s), Crown Molding, Separate/Formal Dining Room, Granite Counters, Open Floorplan, Pantry, All Bedrooms Down, Main Level Primary, Walk-In Closet(s)
Heating Central, Heat Pump, Natural Gas
Cooling Central Air, Heat Pump
Flooring Carpet, Tile
Fireplaces Type Living Room, Primary Bedroom
Inclusions Spa, Garage Refrigerator, Teak Shower Seat, Wood Cabinets in Garage
Equipment Intercom
Fireplace Yes
Appliance Barbecue, Dishwasher, Gas Cooktop, Disposal, Gas Oven, Gas Water Heater, Microwave, Self Cleaning Oven, Water Softener, Water To Refrigerator, Water Heater
Laundry Washer Hookup, Gas Dryer Hookup, Laundry Room
Exterior
Exterior Feature Barbecue, Rain Gutters
Garage Spaces 2.0
Garage Description 2.0
Fence Wood
Pool In Ground, Association
Community Features Curbs, Street Lights, Sidewalks
Utilities Available Cable Available, Electricity Connected, Natural Gas Connected, Phone Available, Sewer Connected, Underground Utilities, Water Connected
Amenities Available Bocce Court, Billiard Room, Clubhouse, Controlled Access, Fitness Center, Game Room, Meeting Room, Management, Meeting/Banquet/Party Room, Other Courts, Barbecue, Pickleball, Pool, Pets Allowed, Guard, Spa/Hot Tub, Security, Tennis Court(s)
View Y/N No
View None
Roof Type Flat Tile,Tile
Porch Concrete, Covered
Attached Garage Yes
Total Parking Spaces 2
Private Pool No
Building
Lot Description Back Yard, Cul-De-Sac, Drip Irrigation/Bubblers, Front Yard, Sprinklers In Rear, Sprinklers In Front, Lawn, Landscaped, Sprinklers Timer, Yard
Dwelling Type House
Faces West
Story 1
Entry Level One
Foundation Slab
Sewer Public Sewer
Water Public
Level or Stories One
New Construction No
Construction Status Updated/Remodeled
Schools
School District Hemet Unified
Others
HOA Name Four Seasons
Senior Community Yes
Tax ID 455480036
Acceptable Financing Cash, Conventional, FHA, VA Loan
Listing Terms Cash, Conventional, FHA, VA Loan
Special Listing Condition Standard








