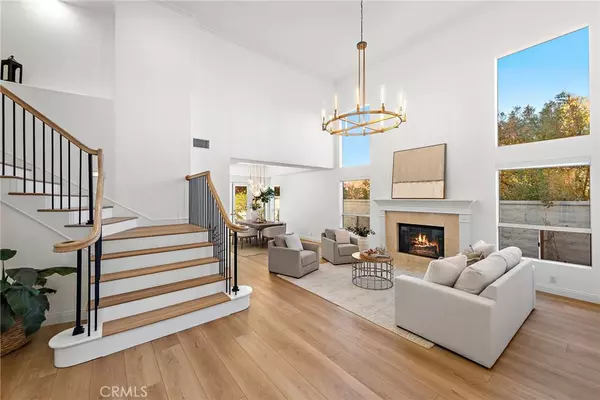
6 Beds
4 Baths
4,000 SqFt
6 Beds
4 Baths
4,000 SqFt
Key Details
Property Type Single Family Home
Sub Type Single Family Residence
Listing Status Active
Purchase Type For Sale
Square Footage 4,000 sqft
Price per Sqft $587
Subdivision Hillsboro (Hb)
MLS Listing ID OC24220267
Bedrooms 6
Full Baths 4
Condo Fees $312
Construction Status Updated/Remodeled,Turnkey
HOA Fees $312/mo
HOA Y/N Yes
Year Built 1993
Lot Size 9,347 Sqft
Property Description
Location
State CA
County Orange
Area Cc - Coto De Caza
Rooms
Main Level Bedrooms 2
Interior
Interior Features Breakfast Bar, Breakfast Area, Block Walls, Crown Molding, Cathedral Ceiling(s), High Ceilings, Recessed Lighting, Bedroom on Main Level, Primary Suite
Heating Central
Cooling Central Air
Fireplaces Type Family Room, Gas Starter, Living Room, Outside
Fireplace Yes
Appliance Double Oven, Dishwasher, Gas Cooktop, Disposal, Microwave, Refrigerator, Vented Exhaust Fan
Laundry Laundry Room
Exterior
Parking Features Direct Access, Driveway, Garage
Garage Spaces 3.0
Garage Description 3.0
Fence Block
Pool None
Community Features Curbs, Hiking, Horse Trails, Park, Storm Drain(s), Street Lights, Sidewalks, Gated
Utilities Available Cable Available, Electricity Connected, Natural Gas Connected, Phone Available, Sewer Available, Water Connected
Amenities Available Controlled Access, Sport Court, Dog Park, Maintenance Grounds, Horse Trail(s), Management, Picnic Area, Playground, Guard, Security, Trail(s)
View Y/N Yes
View Hills
Roof Type Concrete
Accessibility None
Porch Concrete
Attached Garage Yes
Total Parking Spaces 3
Private Pool No
Building
Lot Description 0-1 Unit/Acre, Close to Clubhouse, Corner Lot, Cul-De-Sac, Front Yard, Lawn, Paved, Sprinkler System
Dwelling Type House
Story 2
Entry Level Two
Foundation Slab
Sewer Public Sewer
Water Public
Architectural Style Traditional
Level or Stories Two
New Construction No
Construction Status Updated/Remodeled,Turnkey
Schools
Elementary Schools Tijeras Creek
Middle Schools Las Flores
High Schools Tesoro
School District Capistrano Unified
Others
HOA Name CZ Master
Senior Community No
Tax ID 80440155
Security Features Carbon Monoxide Detector(s),Gated with Guard,Gated Community,Smoke Detector(s)
Acceptable Financing Cash, Cash to New Loan, Conventional
Horse Feature Riding Trail
Listing Terms Cash, Cash to New Loan, Conventional
Special Listing Condition Standard








