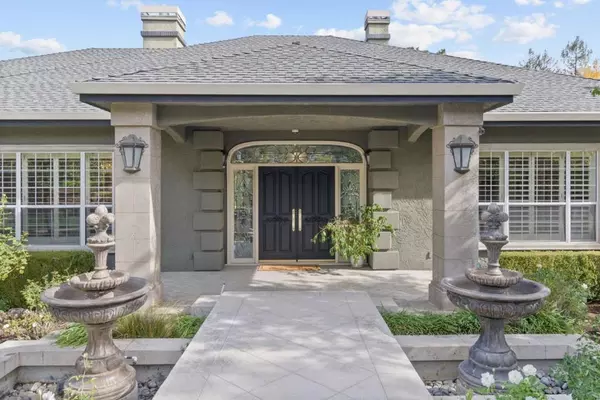
4 Beds
4 Baths
5,008 SqFt
4 Beds
4 Baths
5,008 SqFt
Key Details
Property Type Single Family Home
Sub Type Single Family Residence
Listing Status Pending
Purchase Type For Sale
Square Footage 5,008 sqft
Price per Sqft $1,178
MLS Listing ID ML81986306
Bedrooms 4
Full Baths 3
Half Baths 1
HOA Y/N No
Year Built 1988
Lot Size 1.010 Acres
Property Description
Location
State CA
County Santa Clara
Area 699 - Not Defined
Zoning R144
Interior
Interior Features Breakfast Bar, Walk-In Closet(s)
Cooling Central Air, Whole House Fan
Flooring Carpet, Tile, Wood
Fireplaces Type Family Room, Living Room
Fireplace Yes
Appliance Double Oven, Dishwasher, Gas Cooktop, Disposal, Microwave, Refrigerator, Self Cleaning Oven
Exterior
Parking Features Guest, Gated, Off Street
Garage Spaces 4.0
Garage Description 4.0
Fence Chain Link
Pool In Ground
Utilities Available Natural Gas Available
View Y/N No
Roof Type Composition
Attached Garage Yes
Total Parking Spaces 4
Building
Story 1
Water Public
Architectural Style Contemporary
New Construction No
Schools
School District Other
Others
Tax ID 41021010
Special Listing Condition Standard








