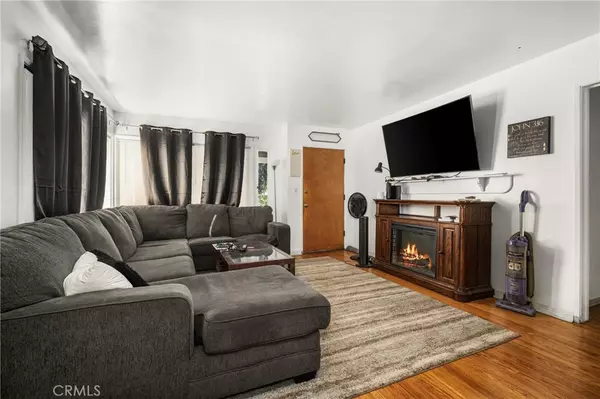
3 Beds
2 Baths
1,169 SqFt
3 Beds
2 Baths
1,169 SqFt
Key Details
Property Type Single Family Home
Sub Type Single Family Residence
Listing Status Active
Purchase Type For Sale
Square Footage 1,169 sqft
Price per Sqft $743
MLS Listing ID PW24229794
Bedrooms 3
Full Baths 1
Half Baths 1
Construction Status Fixer,Repairs Cosmetic
HOA Y/N No
Year Built 1954
Lot Size 7,479 Sqft
Property Description
Location
State CA
County Orange
Area 699 - Not Defined
Rooms
Main Level Bedrooms 3
Interior
Interior Features Ceiling Fan(s), Separate/Formal Dining Room, Tile Counters, All Bedrooms Down
Heating Fireplace(s), Wall Furnace
Cooling Wall/Window Unit(s)
Flooring Carpet, Tile, Vinyl, Wood
Fireplaces Type Living Room
Fireplace Yes
Appliance Water Heater
Laundry Inside, Laundry Room
Exterior
Parking Features Driveway, Garage Faces Front, RV Potential
Garage Spaces 2.0
Garage Description 2.0
Fence Chain Link
Pool None
Community Features Curbs, Gutter(s), Storm Drain(s), Street Lights, Sidewalks
Utilities Available Cable Available, Electricity Connected, Natural Gas Connected, Phone Available, Sewer Connected, Water Connected, Overhead Utilities
View Y/N Yes
View Neighborhood
Roof Type Composition
Porch Concrete, Patio
Attached Garage No
Total Parking Spaces 2
Private Pool No
Building
Lot Description Back Yard, Front Yard, Yard
Dwelling Type House
Faces West
Story 1
Entry Level One
Sewer Public Sewer
Water Public
Architectural Style Traditional
Level or Stories One
New Construction No
Construction Status Fixer,Repairs Cosmetic
Schools
School District Anaheim Union High
Others
Senior Community No
Tax ID 27102110
Security Features Carbon Monoxide Detector(s),Smoke Detector(s)
Acceptable Financing Cash, Cash to New Loan, Conventional
Listing Terms Cash, Cash to New Loan, Conventional
Special Listing Condition Standard








