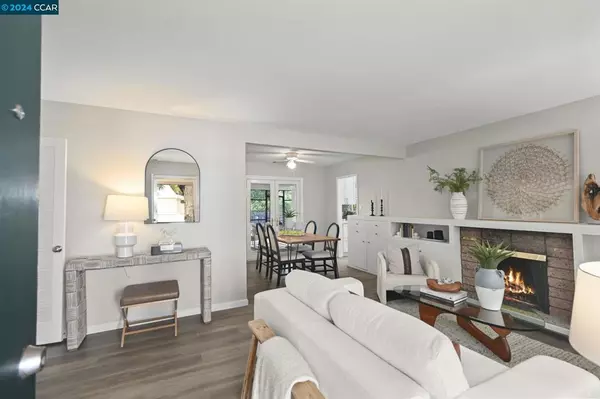
3 Beds
2 Baths
1,241 SqFt
3 Beds
2 Baths
1,241 SqFt
Key Details
Property Type Single Family Home
Sub Type Single Family Residence
Listing Status Pending
Purchase Type For Sale
Square Footage 1,241 sqft
Price per Sqft $643
Subdivision Sherman Acre
MLS Listing ID 41078499
Bedrooms 3
Full Baths 2
HOA Y/N No
Year Built 1953
Lot Size 6,416 Sqft
Property Description
Location
State CA
County Contra Costa
Interior
Interior Features Eat-in Kitchen, Utility Room
Heating Forced Air
Cooling Central Air
Flooring Vinyl
Fireplaces Type Living Room
Fireplace Yes
Appliance Gas Water Heater
Exterior
Parking Features Converted Garage, Off Street
Pool None
Roof Type Shingle
Porch Patio
Attached Garage No
Private Pool No
Building
Lot Description Back Yard, Corner Lot, Front Yard, Garden, Street Level, Yard
Story One
Entry Level One
Sewer Public Sewer
Architectural Style Ranch
Level or Stories One
New Construction No
Others
Tax ID 1271420059
Acceptable Financing Cash, Conventional, FHA, VA Loan
Listing Terms Cash, Conventional, FHA, VA Loan








