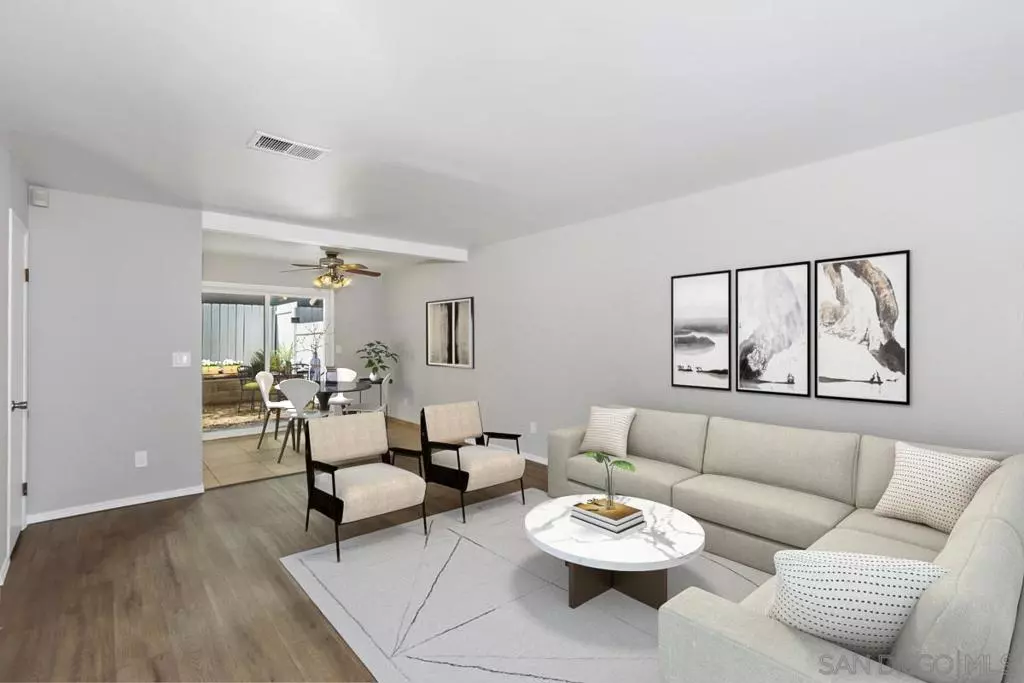
3 Beds
2 Baths
1,136 SqFt
3 Beds
2 Baths
1,136 SqFt
Key Details
Property Type Condo
Sub Type Condominium
Listing Status Pending
Purchase Type For Sale
Square Footage 1,136 sqft
Price per Sqft $448
Subdivision El Cajon
MLS Listing ID 240026172SD
Bedrooms 3
Full Baths 1
Half Baths 1
Condo Fees $430
HOA Fees $430/mo
HOA Y/N Yes
Year Built 1974
Property Description
Location
State CA
County San Diego
Area 92021 - El Cajon
Building/Complex Name Pepper Drive Estates
Interior
Heating None, See Remarks
Cooling Central Air
Fireplace No
Appliance Dishwasher, Refrigerator
Laundry Electric Dryer Hookup, Gas Dryer Hookup, Outside
Exterior
Parking Features Assigned, Guest, On Street
Garage Spaces 1.0
Garage Description 1.0
Fence Wood
Pool Community
Community Features Pool
Utilities Available See Remarks
Amenities Available Maintenance Grounds
View Y/N No
Roof Type Composition
Total Parking Spaces 2
Private Pool No
Building
Story 2
Entry Level Two
Water See Remarks
Level or Stories Two
New Construction No
Others
HOA Name Pepper Dr Estate
Senior Community No
Tax ID 3870903362
Acceptable Financing Cash, Conventional
Listing Terms Cash, Conventional








