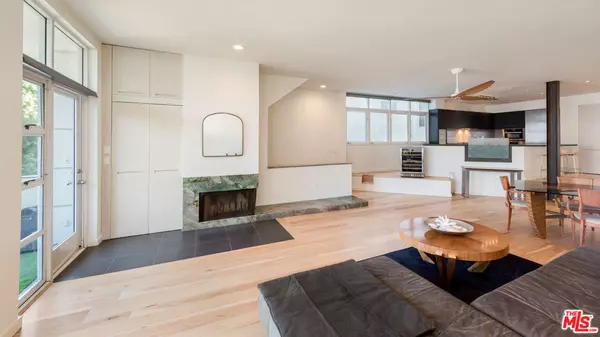
3 Beds
3 Baths
3,000 SqFt
3 Beds
3 Baths
3,000 SqFt
Key Details
Property Type Condo
Sub Type Condominium
Listing Status Active
Purchase Type For Rent
Square Footage 3,000 sqft
MLS Listing ID 24458657
Bedrooms 3
Full Baths 3
Construction Status Updated/Remodeled
HOA Y/N No
Rental Info 12 Months
Year Built 1989
Lot Size 2,644 Sqft
Property Description
Location
State CA
County Los Angeles
Area C11 - Venice
Zoning LARD1.5
Interior
Interior Features Breakfast Bar, Breakfast Area, Ceiling Fan(s), Separate/Formal Dining Room, Walk-In Closet(s)
Heating Central
Cooling Central Air
Flooring Wood
Fireplaces Type Living Room, Wood Burning
Furnishings Furnished Or Unfurnished
Fireplace Yes
Appliance Double Oven, Dishwasher, Disposal, Microwave, Refrigerator, Range Hood, Dryer, Washer
Laundry In Kitchen, Stacked
Exterior
Parking Features Covered
Pool None
Community Features Gated
View Y/N Yes
View Ocean
Attached Garage Yes
Total Parking Spaces 2
Private Pool No
Building
Lot Description Front Yard, Lawn, Yard
Story 2
Entry Level Two,Multi/Split
Architectural Style Contemporary
Level or Stories Two, Multi/Split
New Construction No
Construction Status Updated/Remodeled
Others
Pets Allowed Call
Senior Community No
Tax ID 4226019019
Security Features Gated Community,Smoke Detector(s)
Pets Allowed Call








