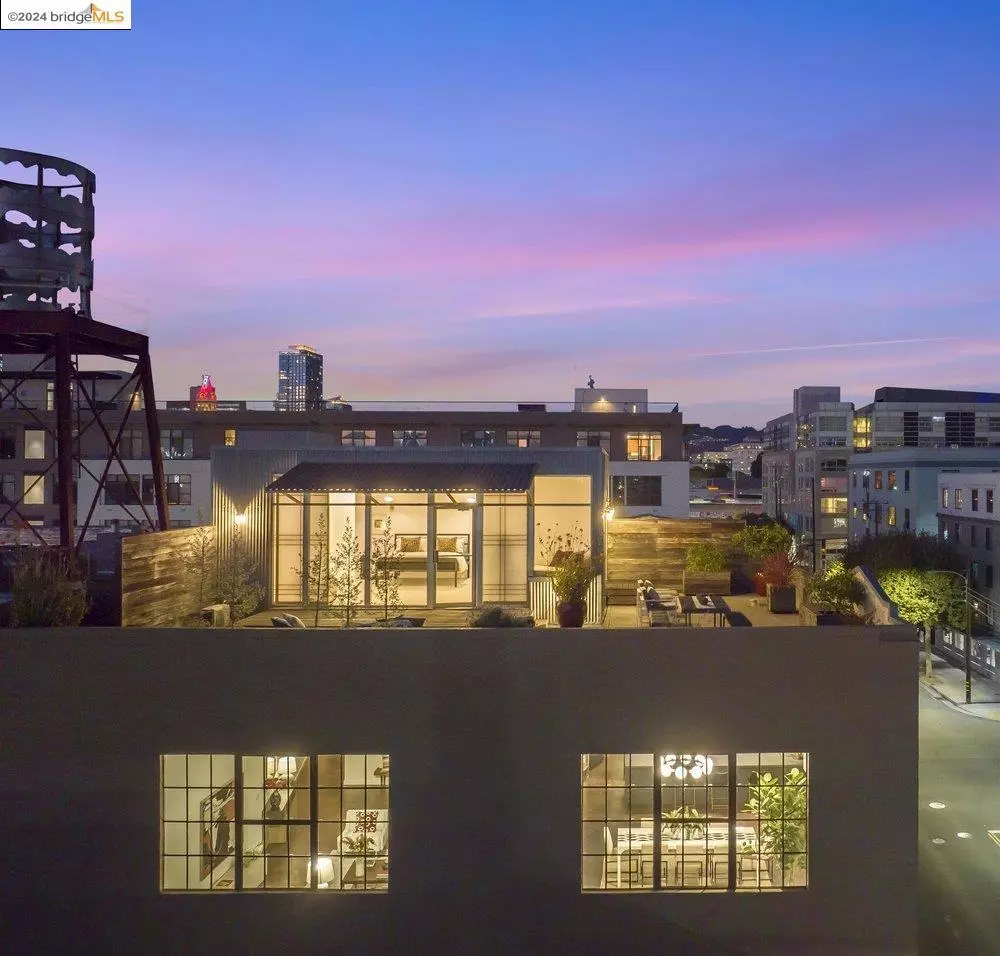
3 Beds
2 Baths
2,775 SqFt
3 Beds
2 Baths
2,775 SqFt
Key Details
Property Type Condo
Sub Type Condominium
Listing Status Pending
Purchase Type For Sale
Square Footage 2,775 sqft
Price per Sqft $538
Subdivision Jack London
MLS Listing ID 41076927
Bedrooms 3
Full Baths 2
Condo Fees $1,340
HOA Fees $1,340/mo
HOA Y/N Yes
Year Built 1921
Lot Size 0.343 Acres
Property Description
Location
State CA
County Alameda
Interior
Heating Baseboard, Wall Furnace
Cooling Wall/Window Unit(s)
Flooring Carpet, Concrete, Wood
Fireplaces Type None
Fireplace No
Appliance Gas Water Heater, Dryer, Washer
Exterior
Parking Features Garage, Garage Door Opener, One Space
Garage Spaces 1.0
Garage Description 1.0
Pool None
Amenities Available Maintenance Grounds, Insurance, Trash, Water
Roof Type Composition
Accessibility Accessible Elevator Installed
Porch Deck
Attached Garage Yes
Total Parking Spaces 1
Private Pool No
Building
Lot Description Sprinklers Timer
Story Two
Entry Level Two
Sewer Public Sewer
Architectural Style Contemporary
Level or Stories Two
New Construction No
Schools
School District Oakland
Others
HOA Fee Include Earthquake Insurance
Tax ID 115144
Acceptable Financing Cash, Conventional
Listing Terms Cash, Conventional








