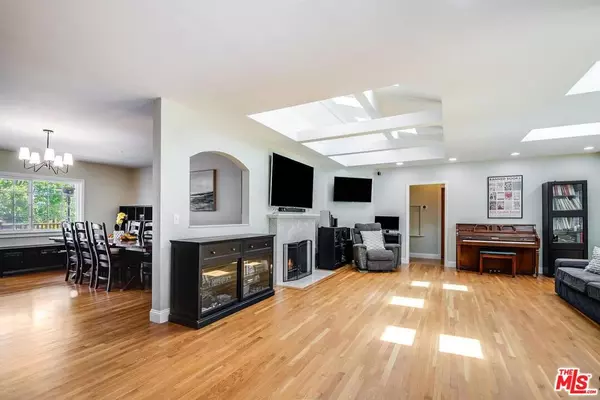
4 Beds
3 Baths
2,254 SqFt
4 Beds
3 Baths
2,254 SqFt
Key Details
Property Type Single Family Home
Sub Type Single Family Residence
Listing Status Active
Purchase Type For Sale
Square Footage 2,254 sqft
Price per Sqft $720
MLS Listing ID 24450989
Bedrooms 4
Full Baths 3
HOA Y/N No
Year Built 1941
Lot Size 9,631 Sqft
Property Description
Location
State CA
County Los Angeles
Area 635 - La Crescenta/Glendale Montrose & Annex
Zoning LCR1YY
Rooms
Other Rooms Shed(s)
Interior
Interior Features Walk-In Pantry
Heating Central
Cooling Central Air
Flooring Tile, Wood
Fireplaces Type Living Room
Furnishings Unfurnished
Fireplace Yes
Appliance Dishwasher, Disposal, Refrigerator, Dryer, Washer
Exterior
Parking Features Converted Garage, Driveway
Pool None
View Y/N Yes
View Mountain(s)
Total Parking Spaces 2
Private Pool No
Building
Story 1
Entry Level One
Architectural Style Traditional
Level or Stories One
Additional Building Shed(s)
New Construction No
Others
Senior Community No
Tax ID 5810006005
Special Listing Condition Standard








