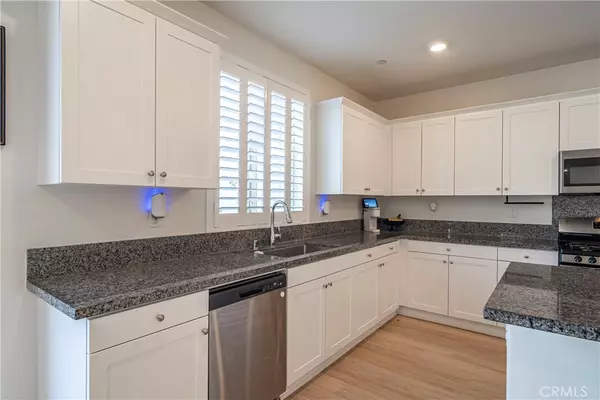
4 Beds
3 Baths
2,585 SqFt
4 Beds
3 Baths
2,585 SqFt
Key Details
Property Type Single Family Home
Sub Type Single Family Residence
Listing Status Active
Purchase Type For Sale
Square Footage 2,585 sqft
Price per Sqft $294
MLS Listing ID PW24204098
Bedrooms 4
Full Baths 3
HOA Y/N No
Year Built 2021
Lot Size 5,636 Sqft
Property Description
Nestled in a quiet, family-friendly neighborhood, this home is located near schools, parks, and playgrounds, providing a safe and active community for children. With peaceful streets perfect for evening strolls or bike rides, and neighbors that foster a warm sense of community, this is the perfect place for families to settle down. Don’t miss the opportunity to make this move-in-ready home your own!
Location
State CA
County Riverside
Area 251 - Jurupa Valley
Rooms
Main Level Bedrooms 3
Interior
Interior Features Eat-in Kitchen, Granite Counters, High Ceilings, Open Floorplan, Pantry, Recessed Lighting, Bedroom on Main Level, Loft, Main Level Primary, Walk-In Pantry, Walk-In Closet(s)
Heating Central, Solar
Cooling Central Air
Flooring Vinyl
Fireplaces Type None
Fireplace No
Appliance Washer
Laundry Washer Hookup, Inside, Laundry Room, Upper Level
Exterior
Garage Spaces 2.0
Garage Description 2.0
Pool None
Community Features Biking, Curbs, Dog Park, Horse Trails, Park, Rural, Storm Drain(s), Street Lights, Suburban, Sidewalks
Utilities Available Water Not Available
View Y/N Yes
View Mountain(s)
Attached Garage Yes
Total Parking Spaces 2
Private Pool No
Building
Lot Description Back Yard, Drip Irrigation/Bubblers, Front Yard, Paved
Dwelling Type House
Story 2
Entry Level Two
Sewer Public Sewer
Water None
Level or Stories Two
New Construction No
Schools
School District Jurupa Unified
Others
Senior Community No
Tax ID 177410010
Acceptable Financing Cash, Cash to Existing Loan, Conventional, 1031 Exchange, FHA, VA Loan
Horse Feature Riding Trail
Green/Energy Cert Solar
Listing Terms Cash, Cash to Existing Loan, Conventional, 1031 Exchange, FHA, VA Loan
Special Listing Condition Standard








