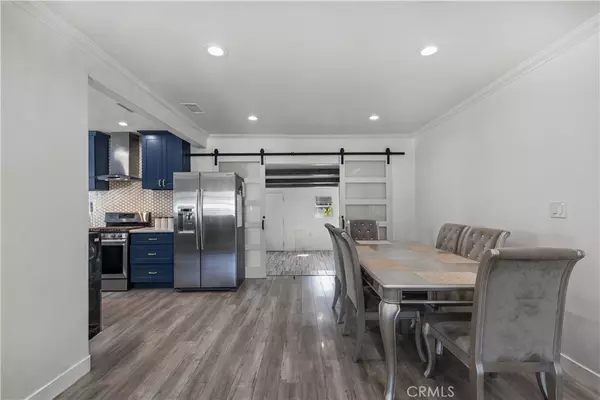
3 Beds
2 Baths
1,556 SqFt
3 Beds
2 Baths
1,556 SqFt
Key Details
Property Type Single Family Home
Sub Type Single Family Residence
Listing Status Active
Purchase Type For Sale
Square Footage 1,556 sqft
Price per Sqft $642
MLS Listing ID SR24204812
Bedrooms 3
Full Baths 2
HOA Y/N No
Year Built 1939
Lot Size 6,751 Sqft
Property Description
Location
State CA
County Los Angeles
Area Vg - Valley Glen
Zoning LAR1
Rooms
Main Level Bedrooms 3
Interior
Interior Features Beamed Ceilings, Built-in Features, Ceiling Fan(s), Crown Molding, Separate/Formal Dining Room, Open Floorplan, Recessed Lighting, Storage, Bedroom on Main Level
Heating Central
Cooling Central Air
Fireplaces Type None
Fireplace No
Appliance Dishwasher, Freezer, Gas Range, Refrigerator, Range Hood
Laundry Inside
Exterior
Parking Features Driveway, Garage, Gated
Garage Spaces 1.0
Garage Description 1.0
Pool None
Community Features Suburban
View Y/N Yes
View Neighborhood
Porch Front Porch, Patio
Attached Garage Yes
Total Parking Spaces 1
Private Pool No
Building
Lot Description 0-1 Unit/Acre
Dwelling Type House
Story 1
Entry Level One
Sewer Public Sewer
Water Public
Architectural Style Ranch
Level or Stories One
New Construction No
Schools
Elementary Schools Other
Middle Schools Other
High Schools Van Nuys
School District Los Angeles Unified
Others
Senior Community No
Tax ID 2238023002
Acceptable Financing Cash, Cash to New Loan
Listing Terms Cash, Cash to New Loan
Special Listing Condition Standard








