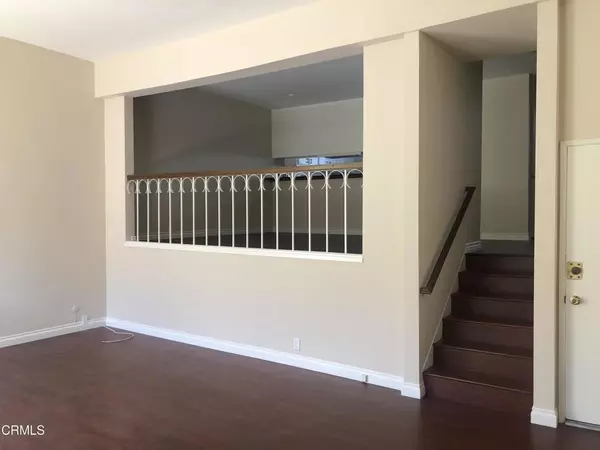
2 Beds
3 Baths
1,672 SqFt
2 Beds
3 Baths
1,672 SqFt
Key Details
Property Type Townhouse
Sub Type Townhouse
Listing Status Active
Purchase Type For Rent
Square Footage 1,672 sqft
MLS Listing ID P1-19431
Bedrooms 2
Full Baths 1
Half Baths 1
Three Quarter Bath 1
HOA Y/N No
Rental Info 12 Months
Year Built 1968
Lot Size 1.933 Acres
Property Description
Location
State CA
County Los Angeles
Area 601 - Alhambra
Interior
Interior Features High Ceilings, Laminate Counters, All Bedrooms Up, Primary Suite, Walk-In Closet(s)
Heating Forced Air
Cooling Central Air
Flooring Carpet, Laminate
Fireplaces Type None
Inclusions washer, dryer
Furnishings Unfurnished
Fireplace No
Appliance Dishwasher, Gas Cooktop, Gas Oven, Microwave
Laundry Laundry Closet
Exterior
Garage Spaces 2.0
Garage Description 2.0
Pool Association
Community Features Street Lights, Sidewalks
Amenities Available Clubhouse, Maintenance Grounds, Pool, Spa/Hot Tub
View Y/N No
View None
Attached Garage Yes
Total Parking Spaces 2
Private Pool Yes
Building
Dwelling Type Multi Family
Story Multi/Split
Entry Level Multi/Split
Sewer Public Sewer
Water Public
Level or Stories Multi/Split
New Construction No
Others
Pets Allowed No
Senior Community No
Tax ID 5337030039
Acceptable Financing Cash
Listing Terms Cash
Pets Allowed No








