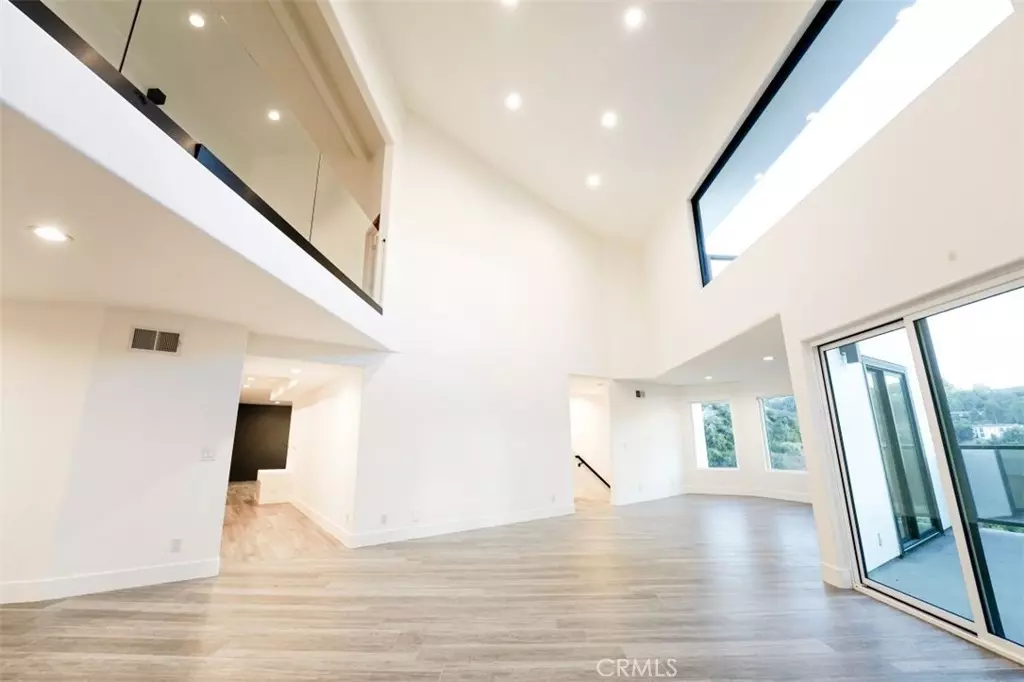
4 Beds
4 Baths
5,385 SqFt
4 Beds
4 Baths
5,385 SqFt
Key Details
Property Type Single Family Home
Sub Type Single Family Residence
Listing Status Active
Purchase Type For Sale
Square Footage 5,385 sqft
Price per Sqft $538
MLS Listing ID OC24198404
Bedrooms 4
Full Baths 3
Construction Status Updated/Remodeled
HOA Y/N No
Year Built 1991
Lot Size 8,664 Sqft
Property Description
Enjoy a seamless blend of style and functionality. The open-concept layout is perfect for entertaining, featuring high ceilings, a stunning gourmet kitchen complete with quartz countertops and stainless steel appliances. A spacious island provides the ideal spot for casual dining.
Relax in the light-filled living room, highlighted by a cozy fireplace and large windows that offer picturesque views of the surrounding landscape. This home includes spacious bedrooms, with the serene primary suite boasting a spa-like en-suite bathroom and ample closet space.
For movie enthusiasts, a dedicated movie room awaits, providing the perfect space to unwind and enjoy your favorite films in comfort and style.
Don’t miss the opportunity to own this exquisite remodeled home!
Location
State CA
County Los Angeles
Area Stud - Studio City
Zoning LAR1
Rooms
Main Level Bedrooms 1
Interior
Interior Features All Bedrooms Down, Bedroom on Main Level, Walk-In Closet(s)
Heating Central, Fireplace(s)
Cooling Central Air
Fireplaces Type Living Room
Fireplace Yes
Appliance 6 Burner Stove, Built-In Range, Dishwasher, Refrigerator
Laundry Washer Hookup, Gas Dryer Hookup
Exterior
Parking Features Direct Access, Garage
Garage Spaces 2.0
Garage Description 2.0
Pool None
Community Features Foothills
View Y/N Yes
View Hills
Attached Garage Yes
Total Parking Spaces 2
Private Pool No
Building
Lot Description 0-1 Unit/Acre
Dwelling Type House
Story 3
Entry Level Three Or More
Sewer Public Sewer
Water Public
Level or Stories Three Or More
New Construction No
Construction Status Updated/Remodeled
Schools
School District Los Angeles Unified
Others
Senior Community No
Tax ID 2384021048
Acceptable Financing Cash, Conventional
Listing Terms Cash, Conventional
Special Listing Condition Real Estate Owned








