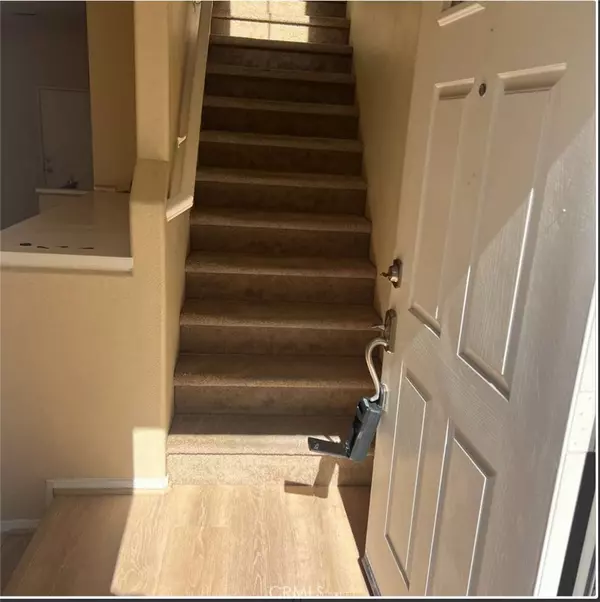
2 Beds
3 Baths
1,046 SqFt
2 Beds
3 Baths
1,046 SqFt
Key Details
Property Type Townhouse
Sub Type Townhouse
Listing Status Pending
Purchase Type For Rent
Square Footage 1,046 sqft
Subdivision ,Anaheim Hills
MLS Listing ID OC24197043
Bedrooms 2
Full Baths 2
Half Baths 1
HOA Y/N Yes
Year Built 1988
Property Description
Nestled atop S. Weir Canyon Road, Summit Park Condos offers the perfect blend of convenience and tranquility. This sought-after community is just steps away from Ronald Reagan Park, local shops, restaurants, Sycamore Park, and Running Springs Elementary. With easy access to freeways, entertainment, shopping, and dining, everything you need is at your fingertips.
This spacious two-bedroom, 2.5-bathroom townhome is ideally positioned within the complex, ensuring a peaceful and private outdoor retreat. Enjoy the community's amenities, including a pool, spa, gym, outdoor dining areas, and clubhouse.
Inside, you'll find primary suites, upstairs, each with ceiling fans and a neatly tucked, stacked laundry unit adding to the convenience. Main level has a half bath, ample space in the living room with a kitchen featuring a dining area. In addition, an attached two-car garage w overhead storage racks as a bonus!
Community includes a pool and playground, experience the best of Anaheim Hills living at Summit Park Condos.
Owner will consider small pets.
Location
State CA
County Orange
Area 699 - Not Defined
Interior
Interior Features Ceiling Fan(s)
Cooling Central Air
Fireplaces Type Family Room, Living Room, See Remarks
Furnishings Unfurnished
Fireplace Yes
Appliance Dishwasher, Gas Cooktop, Gas Oven
Laundry See Remarks
Exterior
Parking Features Garage, Private, See Remarks
Garage Spaces 2.0
Garage Description 2.0
Pool Association
Community Features Biking, Dog Park, Golf, Hiking, Horse Trails, Lake, Mountainous, Park, Preserve/Public Land, Storm Drain(s), Street Lights, Sidewalks
Utilities Available None
Amenities Available Pool
View Y/N Yes
View Canyon, Hills, Peek-A-Boo
Accessibility Safe Emergency Egress from Home
Porch Enclosed, Patio
Attached Garage Yes
Total Parking Spaces 2
Private Pool No
Building
Lot Description 0-1 Unit/Acre
Dwelling Type Multi Family
Story 2
Entry Level Two
Sewer Public Sewer
Water Private
Level or Stories Two
New Construction No
Schools
School District Orange Unified
Others
Pets Allowed Size Limit, Yes
Senior Community No
Tax ID 93039518
Acceptable Financing Contract, Lease Option
Horse Feature Riding Trail
Listing Terms Contract, Lease Option
Pets Allowed Size Limit, Yes








