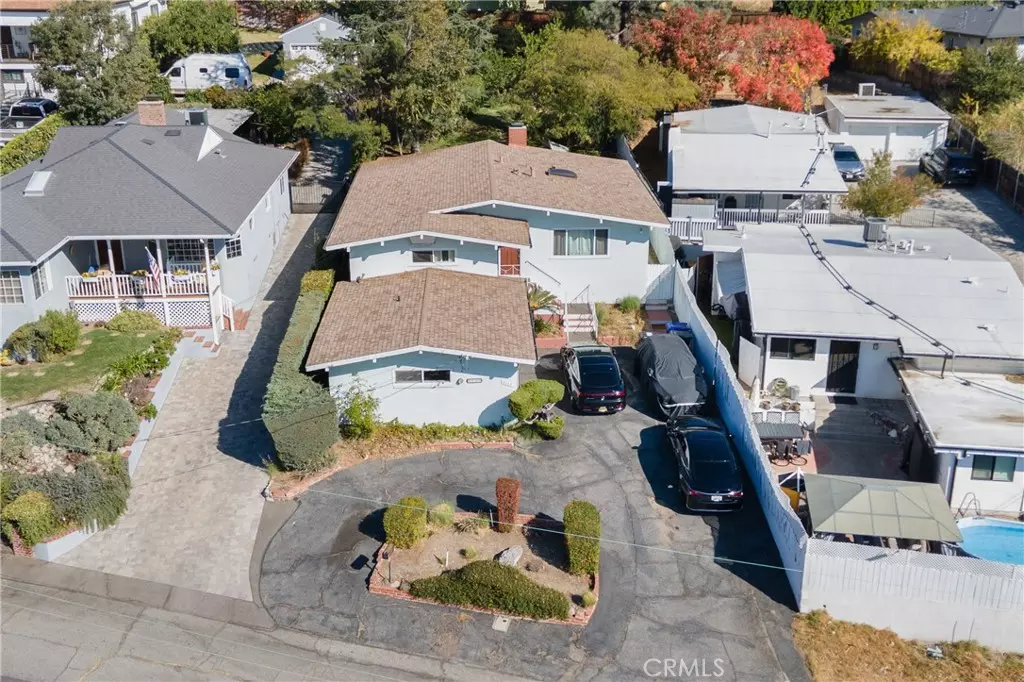
3 Beds
2 Baths
2,189 SqFt
3 Beds
2 Baths
2,189 SqFt
Key Details
Property Type Single Family Home
Sub Type Single Family Residence
Listing Status Active
Purchase Type For Sale
Square Footage 2,189 sqft
Price per Sqft $684
MLS Listing ID BB24193921
Bedrooms 3
Full Baths 2
HOA Y/N No
Year Built 1955
Lot Size 9,644 Sqft
Property Description
Location
State CA
County Los Angeles
Area 635 - La Crescenta/Glendale Montrose & Annex
Zoning LCR11L
Rooms
Main Level Bedrooms 3
Interior
Interior Features Breakfast Bar, Bedroom on Main Level
Heating Central
Cooling Central Air
Fireplaces Type Family Room
Fireplace Yes
Laundry In Garage
Exterior
Garage Spaces 2.0
Garage Description 2.0
Pool None
Community Features Mountainous, Sidewalks
View Y/N Yes
View Mountain(s), Trees/Woods
Attached Garage Yes
Total Parking Spaces 2
Private Pool No
Building
Lot Description Garden, Landscaped
Dwelling Type House
Story 1
Entry Level One
Sewer Public Sewer
Water Public
Level or Stories One
New Construction No
Schools
School District La Canada Unified
Others
Senior Community No
Tax ID 5866005010
Acceptable Financing Cash, Conventional, 1031 Exchange, FHA, VA Loan
Listing Terms Cash, Conventional, 1031 Exchange, FHA, VA Loan
Special Listing Condition Standard








