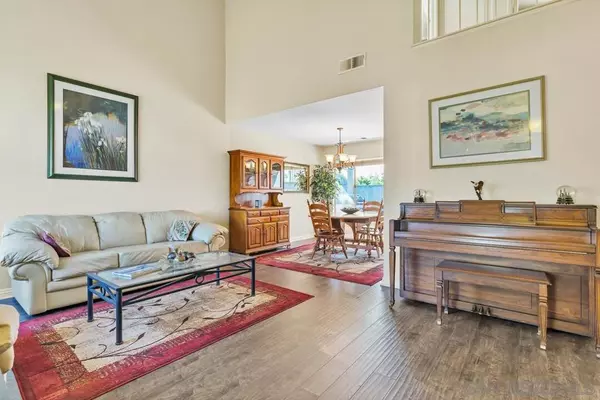
3 Beds
3 Baths
1,828 SqFt
3 Beds
3 Baths
1,828 SqFt
Key Details
Property Type Single Family Home
Sub Type Single Family Residence
Listing Status Active
Purchase Type For Sale
Square Footage 1,828 sqft
Price per Sqft $464
Subdivision Oceanside
MLS Listing ID 240021533SD
Bedrooms 3
Full Baths 2
Half Baths 1
HOA Y/N No
Year Built 1989
Lot Size 9,395 Sqft
Property Description
Location
State CA
County San Diego
Area 92057 - Oceanside
Zoning R1
Interior
Interior Features Ceiling Fan(s), Cathedral Ceiling(s), Separate/Formal Dining Room, Stone Counters, All Bedrooms Up, Walk-In Closet(s)
Heating Forced Air, Natural Gas
Cooling None
Flooring Carpet, Laminate, Tile
Fireplaces Type Family Room
Fireplace Yes
Appliance Dishwasher, Gas Cooktop, Disposal, Gas Range, Gas Water Heater, Microwave
Laundry Electric Dryer Hookup, Gas Dryer Hookup, Laundry Room
Exterior
Parking Features Concrete, Driveway
Garage Spaces 3.0
Garage Description 3.0
Fence Wood
Pool None
Utilities Available Phone Connected, Sewer Connected, Water Connected
View Y/N Yes
View Neighborhood
Roof Type Concrete
Porch Brick, Patio, Stone
Attached Garage Yes
Total Parking Spaces 6
Private Pool No
Building
Lot Description Sprinklers In Rear, Sprinklers In Front, Sprinkler System
Story 2
Entry Level Two
Level or Stories Two
New Construction No
Others
Senior Community No
Tax ID 1577912500
Acceptable Financing Cash, Cash to New Loan, Conventional, FHA, VA Loan
Listing Terms Cash, Cash to New Loan, Conventional, FHA, VA Loan








