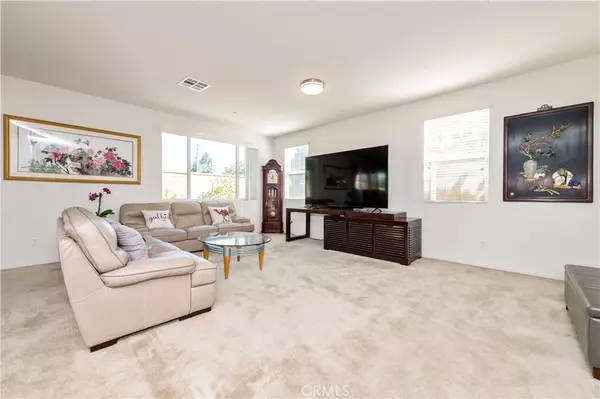
5 Beds
3 Baths
3,100 SqFt
5 Beds
3 Baths
3,100 SqFt
Key Details
Property Type Single Family Home
Sub Type Single Family Residence
Listing Status Pending
Purchase Type For Sale
Square Footage 3,100 sqft
Price per Sqft $263
MLS Listing ID OC24185528
Bedrooms 5
Full Baths 3
HOA Y/N Yes
Year Built 2017
Lot Size 5,684 Sqft
Property Description
On the first floor, you'll find a well-appointed kitchen, a dining room, a bright living room, one bedroom, and a versatile converted room. To the right of the entrance is the converted room, which can serve as a den, studio, or extra guest room. To the left, sits the main-floor bedroom and a separate full bathroom, enhancing extra convenience. The gourmet kitchen is a chef’s dream, featuring an expand central island, a full set of stainless steel appliances, granite countertops, and a stylish backsplash. It offers ample storage space and is designed to inspire culinary creativity. The kitchen flows seamlessly into the sunny living room and connects effortlessly to the dining area. The open floor plan allows natural light to flood the great room through windows and floor-to-ceiling sliding doors.
The second floor includes a spacious loft, three additional bedrooms, and an oversized Bonus room. The loft is an ideal retreat for relaxation or family gatherings, while the bonus room offers versatility and can easily be convert into a game room, home theater, or the sixth bedroom. The master suite is a luxurious retreat, featuring a large walk-in closet and a master bathroom with dual sinks, a vanity, a walk-in shower, and a soaking tub.
Located in the desirable Walnut Village area, this home is just minutes drive from Sierra Lakes Shopping Center and Highland Village Plaza. Enjoy the convenience of shopping and dining nearby. NO HOA dues, Low Mello-Roos, Convenient life starts from this beautiful and thoughtfully designed home!
Location
State CA
County San Bernardino
Area 264 - Fontana
Rooms
Main Level Bedrooms 1
Interior
Interior Features Breakfast Bar, Separate/Formal Dining Room, Eat-in Kitchen, Granite Counters, Open Floorplan, Bedroom on Main Level, Loft, Primary Suite, Walk-In Closet(s)
Heating Central
Cooling Central Air
Fireplaces Type None
Fireplace No
Appliance Dishwasher, Electric Oven, Gas Cooktop, Disposal, Range Hood, Water Heater
Laundry Inside, Laundry Room, Upper Level
Exterior
Parking Features Driveway, Garage
Garage Spaces 2.0
Garage Description 2.0
Pool None
Community Features Park
Amenities Available Other
View Y/N No
View None
Attached Garage Yes
Total Parking Spaces 2
Private Pool No
Building
Lot Description 0-1 Unit/Acre, Back Yard
Dwelling Type House
Story 2
Entry Level Two
Sewer Public Sewer
Water Public
Level or Stories Two
New Construction No
Schools
School District Fontana Unified
Others
Senior Community No
Tax ID 0240541120000
Acceptable Financing Cash, Conventional
Listing Terms Cash, Conventional
Special Listing Condition Standard








