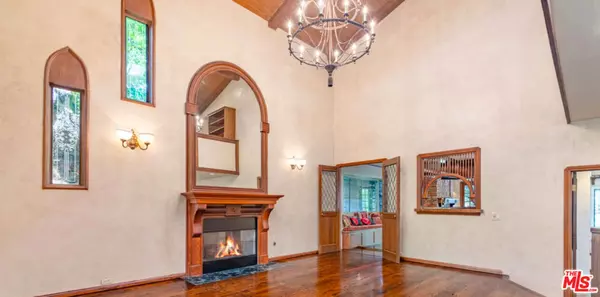
3 Beds
4 Baths
3,075 SqFt
3 Beds
4 Baths
3,075 SqFt
Key Details
Property Type Single Family Home
Sub Type Single Family Residence
Listing Status Active
Purchase Type For Sale
Square Footage 3,075 sqft
Price per Sqft $699
MLS Listing ID 24429113
Bedrooms 3
Full Baths 4
HOA Y/N No
Year Built 1979
Lot Size 10,589 Sqft
Property Description
Location
State CA
County Los Angeles
Area 624 - Glendale-Chevy Chase/E. Glenoaks
Zoning GLR1-R*
Interior
Heating Central
Cooling Central Air
Fireplaces Type Den
Furnishings Unfurnished
Fireplace Yes
Appliance Barbecue, Dishwasher, Disposal, Microwave, Dryer, Washer
Exterior
Parking Features Door-Multi, Garage, Paved
Pool None
View Y/N Yes
View Trees/Woods
Private Pool No
Building
Entry Level Multi/Split
Architectural Style Tudor
Level or Stories Multi/Split
New Construction No
Others
Senior Community No
Tax ID 5659002026
Special Listing Condition Standard








