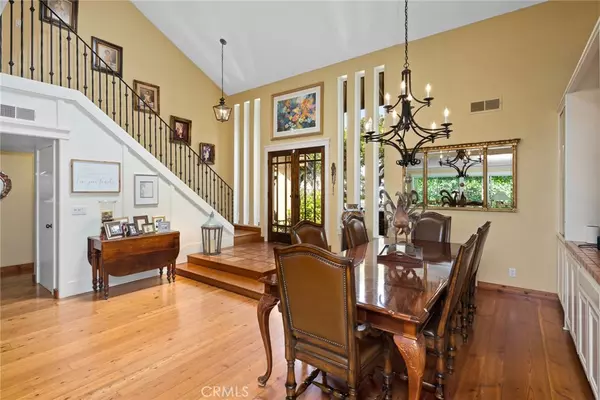
5 Beds
3 Baths
3,007 SqFt
5 Beds
3 Baths
3,007 SqFt
Key Details
Property Type Single Family Home
Sub Type Single Family Residence
Listing Status Active Under Contract
Purchase Type For Sale
Square Footage 3,007 sqft
Price per Sqft $763
Subdivision Buccola I (Mbb1)
MLS Listing ID OC24163888
Bedrooms 5
Full Baths 3
HOA Y/N No
Year Built 1972
Lot Size 6,599 Sqft
Property Description
Riverbed trail – the benefits of this centrally located neighborhood are abundant. The home and exterior environment are bright, open, and complemented by secluded spaces to enjoy the outdoors. With a dramatic two-story entry, the interior encompassing five bedrooms and three baths, along with myriad spaces for living, dining, relaxation, and entertaining create an extremely flexible floorplan with a downstairs bedroom and potential for a 2nd. The front garden is highlighted by lush plantings and the rear yard with a sparkling swimming pool and spa, and both covered and pool deck seating areas are ensconced by mature trees, hedges, and a flourishing canopy of greenery. Amongst its other distinct offerings – solar, garages for three vehicles, and an additional three in-drive spaces for parking extend the presentation’s advantages. This is an exceptional opportunity to live and enjoy this idyllic community or as an investment within a highly desirable area of Southern California. Tanager Park, directly across the street is perfect for family holidays, birthdays, Easter egg hunts, etc!
Location
State CA
County Orange
Area C1 - Mesa Verde
Rooms
Main Level Bedrooms 2
Interior
Interior Features Separate/Formal Dining Room, Eat-in Kitchen, Tile Counters, Bedroom on Main Level, Jack and Jill Bath, Walk-In Closet(s)
Heating Central
Cooling None
Flooring Wood
Fireplaces Type Dining Room, Gas, Living Room
Fireplace Yes
Appliance Barbecue, Convection Oven, Double Oven, Dishwasher, Gas Cooktop, Gas Oven, Gas Range, Water Heater
Laundry In Garage
Exterior
Parking Features Concrete, Door-Multi, Direct Access, Driveway, Garage Faces Front, Garage, Paved
Garage Spaces 3.0
Garage Description 3.0
Fence Wood
Pool Private, Solar Heat
Community Features Biking, Curbs, Golf, Gutter(s), Hiking, Park, Storm Drain(s), Street Lights, Sidewalks, Urban
Utilities Available Cable Available, Electricity Available, Natural Gas Available, Phone Available, Sewer Connected, Water Connected
View Y/N Yes
View Park/Greenbelt
Roof Type Shingle
Accessibility Safe Emergency Egress from Home
Attached Garage Yes
Total Parking Spaces 6
Private Pool Yes
Building
Lot Description 0-1 Unit/Acre
Dwelling Type House
Story 2
Entry Level Two
Foundation Slab
Sewer Public Sewer
Water Public
Level or Stories Two
New Construction No
Schools
Elementary Schools Adams
Middle Schools Tewinkle
High Schools Estancia
School District Newport Mesa Unified
Others
Senior Community No
Tax ID 13962208
Security Features Security System,Carbon Monoxide Detector(s),Smoke Detector(s)
Acceptable Financing Cash, Cash to New Loan, Conventional, FHA
Listing Terms Cash, Cash to New Loan, Conventional, FHA
Special Listing Condition Standard








