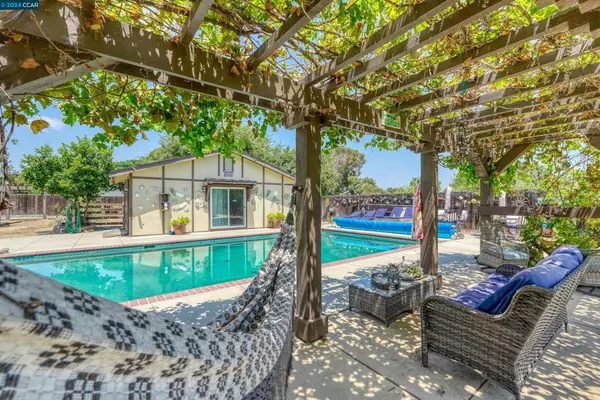
5 Beds
4 Baths
2,881 SqFt
5 Beds
4 Baths
2,881 SqFt
Key Details
Property Type Single Family Home
Sub Type Single Family Residence
Listing Status Pending
Purchase Type For Sale
Square Footage 2,881 sqft
Price per Sqft $450
Subdivision Not Listed
MLS Listing ID 41068494
Bedrooms 5
Full Baths 4
HOA Y/N No
Year Built 1972
Lot Size 0.920 Acres
Property Description
Location
State CA
County Contra Costa
Rooms
Other Rooms Storage
Interior
Interior Features Breakfast Bar, Workshop
Heating Forced Air
Cooling Central Air, Wall/Window Unit(s)
Flooring Carpet, See Remarks, Stone, Tile, Vinyl
Fireplaces Type Family Room
Fireplace Yes
Appliance Gas Water Heater
Exterior
Parking Features Garage, Off Street, RV Access/Parking
Garage Spaces 2.0
Garage Description 2.0
Pool In Ground
Porch Patio
Attached Garage Yes
Total Parking Spaces 2
Private Pool No
Building
Lot Description Back Yard, Front Yard, Garden, Yard
Story One
Entry Level One
Architectural Style Ranch
Level or Stories One
Additional Building Storage
New Construction No
Others
Tax ID 0331300368
Acceptable Financing Cash, Conventional, FHA, VA Loan
Listing Terms Cash, Conventional, FHA, VA Loan








