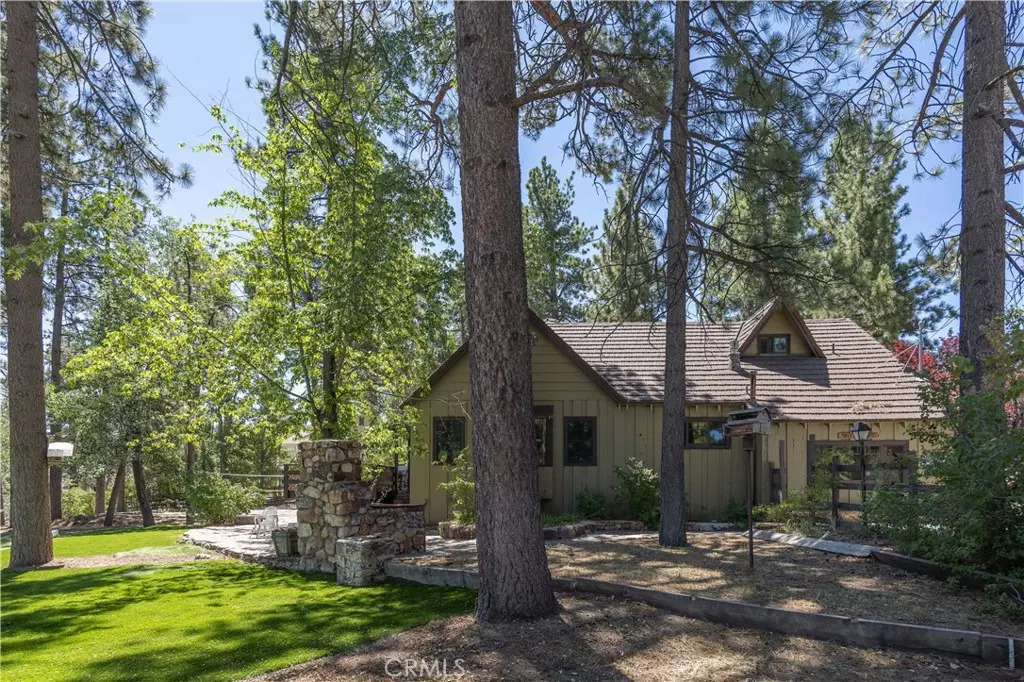
4 Beds
3 Baths
2,375 SqFt
4 Beds
3 Baths
2,375 SqFt
Key Details
Property Type Single Family Home
Sub Type Single Family Residence
Listing Status Active
Purchase Type For Sale
Square Footage 2,375 sqft
Price per Sqft $545
MLS Listing ID EV24158370
Bedrooms 4
Full Baths 3
Construction Status Updated/Remodeled
HOA Y/N No
Year Built 1962
Lot Size 0.324 Acres
Property Description
Location
State CA
County San Bernardino
Area 289 - Big Bear Area
Rooms
Main Level Bedrooms 2
Interior
Interior Features Crown Molding, Cathedral Ceiling(s), Granite Counters, High Ceilings, Multiple Staircases, Pantry, Bedroom on Main Level
Heating Central
Cooling None
Flooring Carpet, Laminate, Wood
Fireplaces Type Family Room, Free Standing, Living Room
Fireplace Yes
Appliance Double Oven, Dishwasher, Gas Cooktop, Gas Oven, Gas Range, Gas Water Heater, Microwave, Refrigerator, Water Heater, Dryer
Laundry Washer Hookup
Exterior
Parking Features Driveway Level, Paved, Garage Faces Side
Garage Spaces 2.0
Garage Description 2.0
Fence Good Condition
Pool None
Community Features Mountainous
Utilities Available Natural Gas Connected, Sewer Connected
Waterfront Description Across the Road from Lake/Ocean
View Y/N Yes
View Lake, Mountain(s)
Roof Type Metal
Accessibility Accessible Doors
Porch Deck, Front Porch
Attached Garage Yes
Total Parking Spaces 6
Private Pool No
Building
Dwelling Type House
Story 3
Entry Level Three Or More
Foundation Raised
Sewer Public Sewer
Water Public
Architectural Style Craftsman, Custom
Level or Stories Three Or More
New Construction No
Construction Status Updated/Remodeled
Schools
School District Bear Valley Unified
Others
Senior Community No
Tax ID 0308033080000
Security Features Carbon Monoxide Detector(s),Smoke Detector(s)
Acceptable Financing Cash to New Loan
Listing Terms Cash to New Loan
Special Listing Condition Standard








