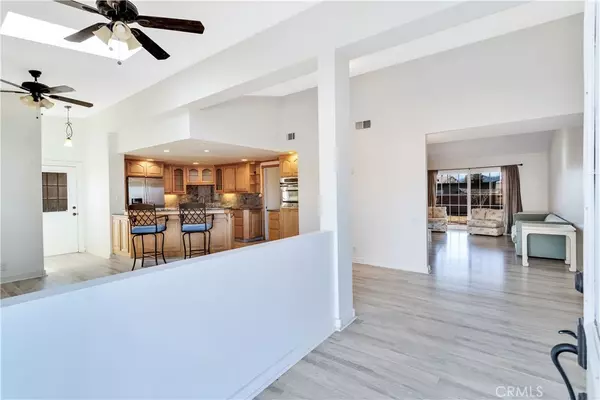
3 Beds
2 Baths
2,134 SqFt
3 Beds
2 Baths
2,134 SqFt
Key Details
Property Type Single Family Home
Sub Type Single Family Residence
Listing Status Active
Purchase Type For Sale
Square Footage 2,134 sqft
Price per Sqft $216
MLS Listing ID JT24131127
Bedrooms 3
Full Baths 2
HOA Y/N No
Year Built 1988
Lot Size 0.325 Acres
Property Description
Location
State CA
County San Bernardino
Area Dc534 - Golden Bee Area
Rooms
Main Level Bedrooms 3
Interior
Interior Features Primary Suite
Heating Central
Cooling Central Air
Fireplaces Type Living Room
Fireplace Yes
Laundry Inside, Laundry Room
Exterior
Garage Spaces 2.0
Garage Description 2.0
Pool In Ground, Private
Community Features Rural
Utilities Available Natural Gas Connected, Sewer Connected, Water Connected
View Y/N Yes
View Hills, Mountain(s), Neighborhood, Pool
Attached Garage Yes
Total Parking Spaces 2
Private Pool Yes
Building
Lot Description Back Yard, Corner Lot
Dwelling Type House
Story 1
Entry Level One
Sewer Sewer Assessment(s), Septic Tank
Water Public
Level or Stories One
New Construction No
Schools
School District Morongo Unified
Others
Senior Community No
Tax ID 0585571360000
Acceptable Financing Cash, Conventional, Submit, VA Loan
Listing Terms Cash, Conventional, Submit, VA Loan
Special Listing Condition Standard








