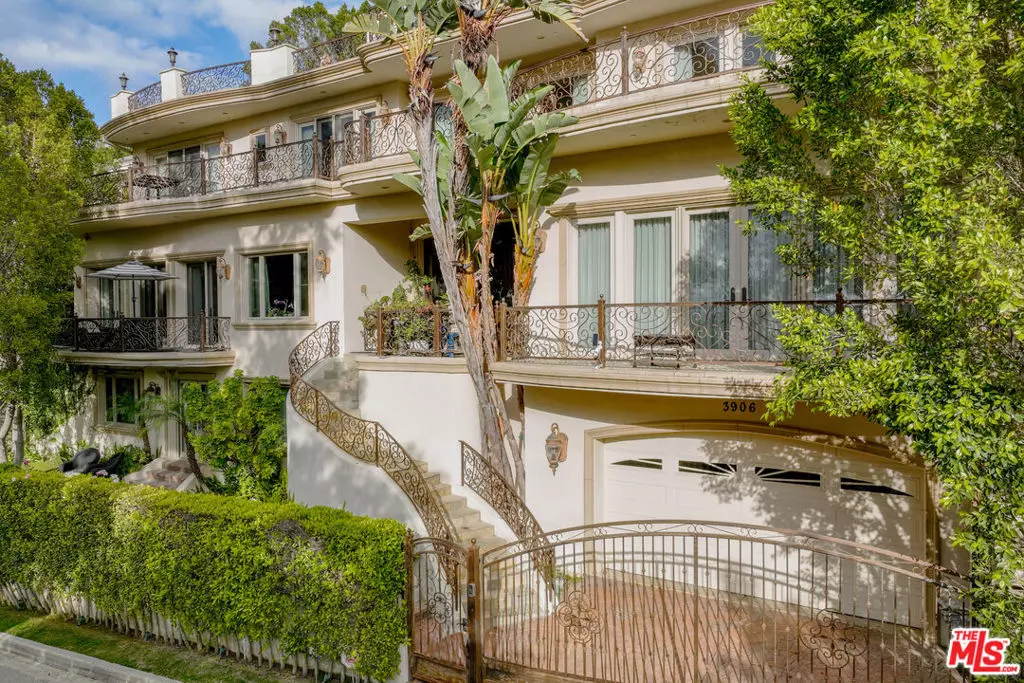
4 Beds
8 Baths
7,300 SqFt
4 Beds
8 Baths
7,300 SqFt
Key Details
Property Type Single Family Home
Sub Type Single Family Residence
Listing Status Active
Purchase Type For Sale
Square Footage 7,300 sqft
Price per Sqft $770
MLS Listing ID 24404247
Bedrooms 4
Full Baths 7
Half Baths 1
HOA Y/N No
Year Built 2008
Lot Size 0.376 Acres
Property Description
Location
State CA
County Los Angeles
Area So - Sherman Oaks
Zoning LARE15
Interior
Interior Features Multiple Primary Suites, Walk-In Closet(s)
Heating Central
Cooling Central Air
Flooring Stone, Wood
Fireplaces Type Living Room
Furnishings Unfurnished
Fireplace Yes
Appliance Dishwasher, Disposal, Microwave, Refrigerator, Trash Compactor
Laundry Inside
Exterior
Garage Spaces 4.0
Garage Description 4.0
Pool Heated, Private
Community Features Gated
View Y/N Yes
View City Lights, Canyon
Roof Type Composition
Porch Rooftop
Attached Garage Yes
Total Parking Spaces 4
Private Pool Yes
Building
Story 3
Entry Level Three Or More
Sewer Other
Architectural Style Mediterranean
Level or Stories Three Or More
New Construction No
Others
Senior Community No
Tax ID 2274017018
Security Features Security Gate,Gated Community
Special Listing Condition Standard








